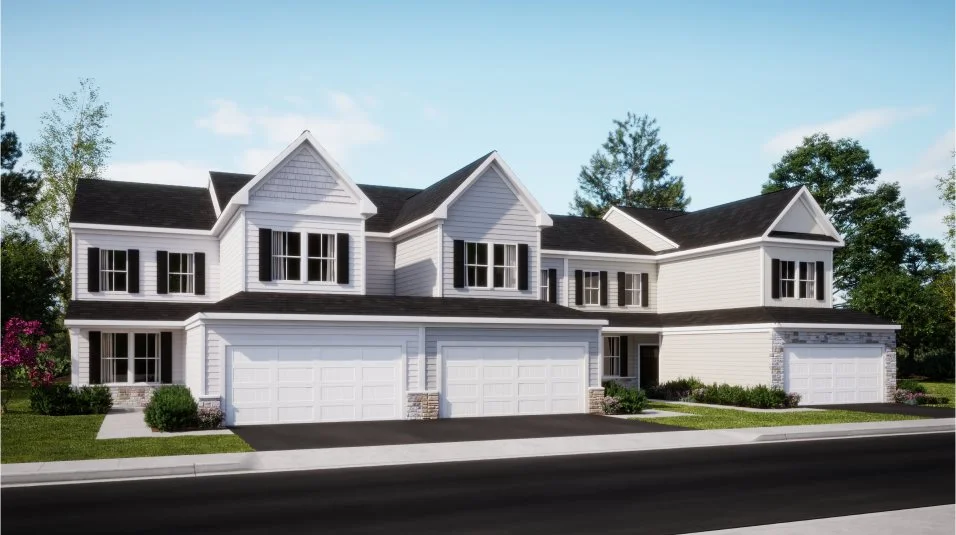Move-in ready
$459,559
3 bd • 2 ba • 1 half ba • 2 Car Garage • 2,443 ft²
Taylor at 3124 Pett Level Dr, Middletown, DE
Welcome to 3124 Pett Level Drive- This home will be ready to go for a November delivery. The Taylor is a two-story, townhome that is designed to promote low-maintenance living with a sophisticated twist. As you enter, you’re greeted by a dedicated study, perfect for a home office, as well as a first-floor laundry room (get this- washer and dryer are included!!!). The well-equipped kitchen features modern stainless steel appliances, sleek quartz countertops, and beautiful pewter maple 42" cabinetry, making it perfect for storing all of your culinary needs. Dinners are a breeze, with your wall oven and 5 burner gas cooktop. The kitchen flows seamlessly into a spacious dining and living area, ideal for hosting friends and watching that big game. An included patio is the perfect space to unwind and overlook Middletown's stunning farmlands and take in the gorgeous sunsets. The First-floor owner's suite, provides a peaceful retreat with its private bathroom and large walk-in closet, giving you all the space and comfort you need. Upstairs, Two additional bedrooms, a spacious loft, and full bathroom, are a perfect space to give guests privacy! Future amenities include: A 5,400 square foot clubhouse, pickleball courts, tennis courts, bocce, a swimming pool, fitness center, and so much more! Included lawn care, snow removal, trash and recycling, gives you the ability to spend your free time doing your favorite things!
Prices, dimensions and features may vary and are subject to change. Photos are for illustrative purposes only.
Legal disclaimersHear from our customers
Everything’s included with this home
This home comes with some of the most desired features included at no extra cost.
Kitchen
Undermount stainless steel sink with Moen® faucet and pull-down spray
Quartz countertops with curved edges add durable elegance to the kitchen
Stainless steel appliances
Interior
9' ceilings on first floor (per plan)
Professionally designed interior color packages
Low-VOC paint
Exterior
Designer-coordinated exterior color combinations
Low-maintenance vinyl windows
Fully sodded front yards
Energy Efficiency
Easily program and regulate the indoor temperature using the Honeywell ProSeries thermostat
Lennox air conditioning system ensures consistent and cool temperatures in the home
Energy-efficient water heater
Schedule a tour
Find a time that works for you
Owning a home can help you build equity, offers tax deductions and fixed monthly payments, and gives you a sense of permanence. When you rent, your lease sets the price, your place isn’t really yours, and there are no tax benefits or financial freedom. There are many benefits to owning a home that you can’t get with renting.
Winchelsea Towns at
Venue at Winchelsea 55+
Open today from 10AM to 6PM
A collection of new townhomes coming soon to Winchelsea, a premier 55+ active adult community in Middletown, DE. Built with a focus on recreation, homeowners can enjoy taking a dip in the swimming pool, exercise at the fitness center or start up a game at the pickleball and tennis courts. Other amenities include community gardens and a state-of-the-art clubhouse with an onsite lifestyle coordinator to plan fun events. The local area is a quick drive to ChristianaCare Hospital, downtown Middletown and the upscale shopping and dining options at Christiana Mall. Easy access to Routes 1 and 301 simplify commutes to nearby metro areas.
Approximate monthly HOA fees • $190
Approximate tax rate • 0.85%
