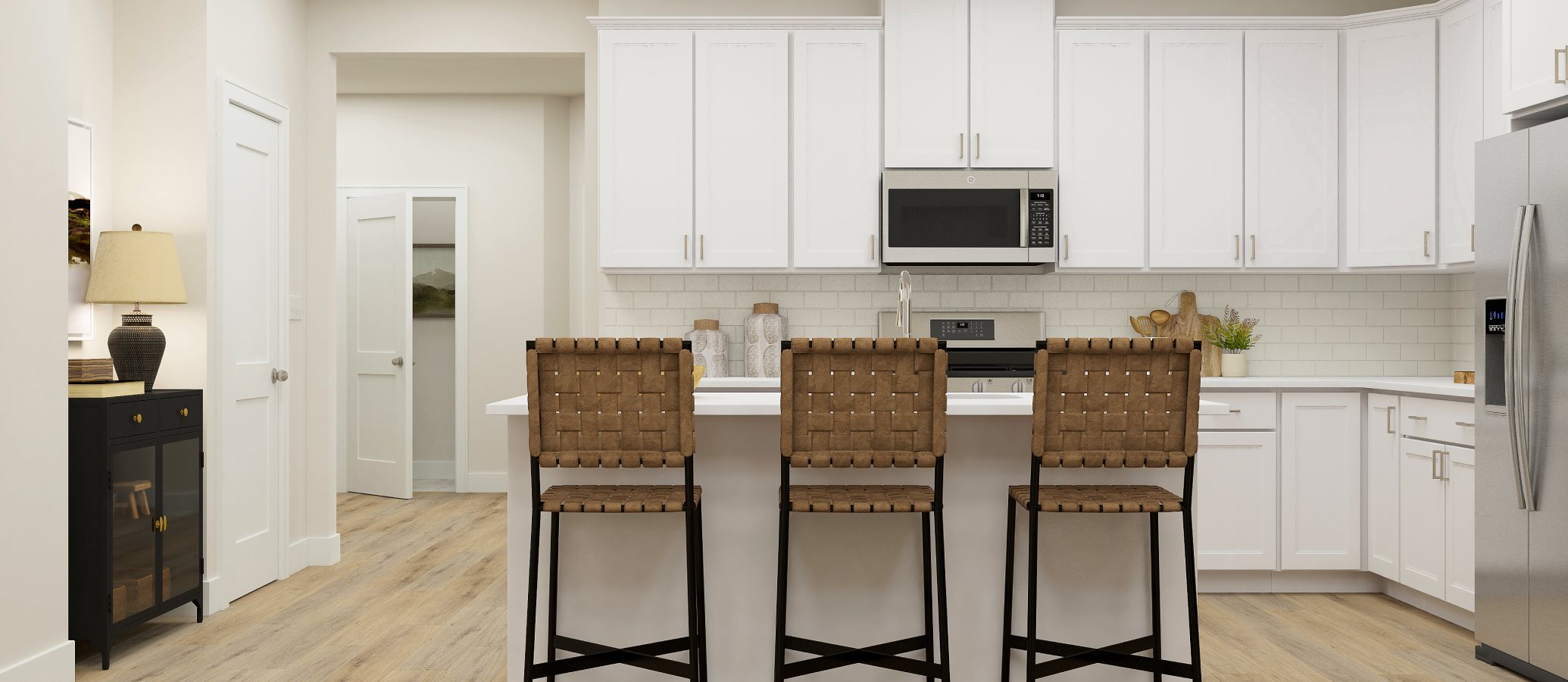2,443
Square ft.
3
Beds
2
Baths
1
Half baths
2
Car Garage
$464,990
Starting Price
This new two-story townhome is designed to promote low-maintenance living with a sophisticated twist. On the first floor is everything you need day-to-day, featuring a private owner’s suite, a convenient study and an open-concept layout shared among the kitchen, dining room and spacious family room. The top floor presents a loft and two versatile bedrooms to customize as homeowners see fit.
Prices and features may vary and are subject to change. Photos are for illustrative purposes only.
Legal disclaimers
Exterior
Exterior A
A cottage-inspired exterior with gable rooflines, horizontal siding, stone accents and both shake shingle and vertical batten
Floorplan
Let us help you find your dream home
Message us
Everything’s included with this home
This home comes with some of the most desired features included at no extra cost.
Kitchen
Undermount stainless steel sink with Moen® faucet and pull-down spray
Quartz countertops with curved edges add durable elegance to the kitchen
Stainless steel appliances
Interior
9' ceilings on first floor (per plan)
Professionally designed interior color packages
Low-VOC paint
Exterior
Designer-coordinated exterior color combinations
Low-maintenance vinyl windows
Fully sodded front yards
Energy Efficiency
Easily program and regulate the indoor temperature using the Honeywell ProSeries thermostat
Lennox air conditioning system ensures consistent and cool temperatures in the home
Energy-efficient water heater
Similar homes in nearby communities
