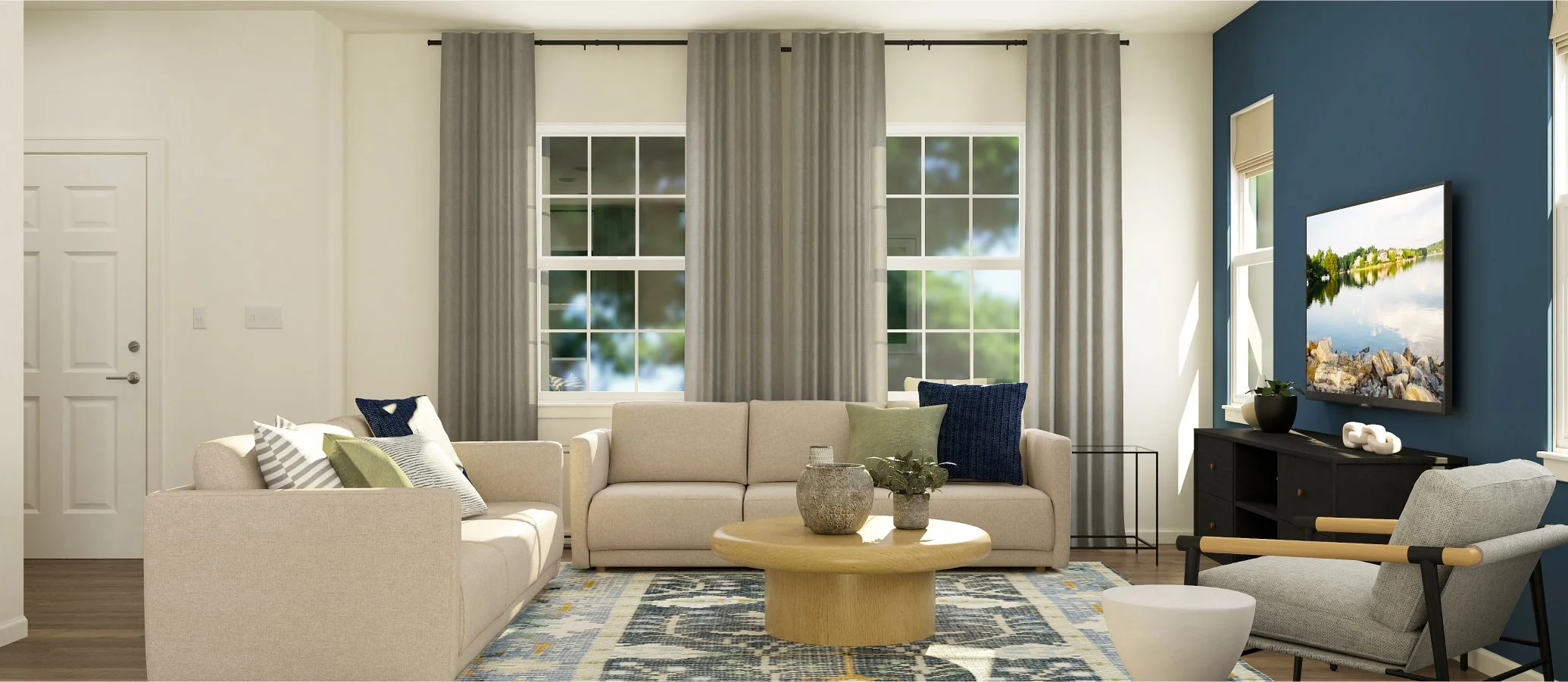1,637
Square ft.
3
Beds
2
Baths
1
Half baths
2
Car Garage
$443,900
Starting Price
This new two-story home features a fluid, open-plan layout designed to promote low-maintenance living. Immediately upon entry, there is a spacious family room to welcome gatherings and year-round entertainment. Down the hallway is a well-equipped kitchen with direct access to the dining room and backyard. On the top level are all three bedrooms to provide a restful retreat, including the owner’s suite with a full-sized bathroom. Completing the home is a two-car garage.
Prices and features may vary and are subject to change. Photos are for illustrative purposes only.
Legal disclaimers
Available Exteriors
Floorplan
Availability
Plan your visit
Schedule a tour
Find a time that works for you
Let us help you find your dream home
Message us
Fill out the form with any questions or inquiries.
You can also talk with a consultant today from 9:00 am to 6:00 pm CT.
Everything’s included with this home
This home comes with some of the most desired features included at no extra cost.
Kitchen
Brand-new kitchen appliance package includes a 4-burner electric range and built-in microwave
Dual undermount sinks atop a vanity with quartz countertops and Moen® double lever faucets in the owner’s suite bathroom
Designer-selected cabinetry in the kitchen provides abundant storage room
Interior
Ice and water shield (per plan)
Poured concrete foundations walls
Damp-proofed foundation
Exterior
Sodded front yard, seeded side and rear yard (plan)
Landscape package (per plan)
Insulated steel garage door
Connectivity
A Ring Video Doorbell Pro is included in the connectivity package
Ring Video Doorbell Pro
Honeywell Smart Thermostat Wi-Fi
The Community
The Meadows at Kettle Park West
Open today from 10:00 to 5:00
The Meadows at Kettle Park West is selling from the Highlands of Netherwood community, located at 441 Peterson Trail in Oregon, WI 53575. Meadows at Kettle Park West is a collection of new single-family homes for sale in Stoughton, WI. Residents enjoy a variety of onsite amenities, including a park, playground and green space. Stoughton is home to a charming historical district with an array of diners, shops, historical buildings and more, while the bustling city of Madison is just 13 miles away offering additional urban amenities and universities. Students attend schools in the Stoughton Area School District.
Approximate tax rate • 1.67%
Buyer resources
Other homes in
