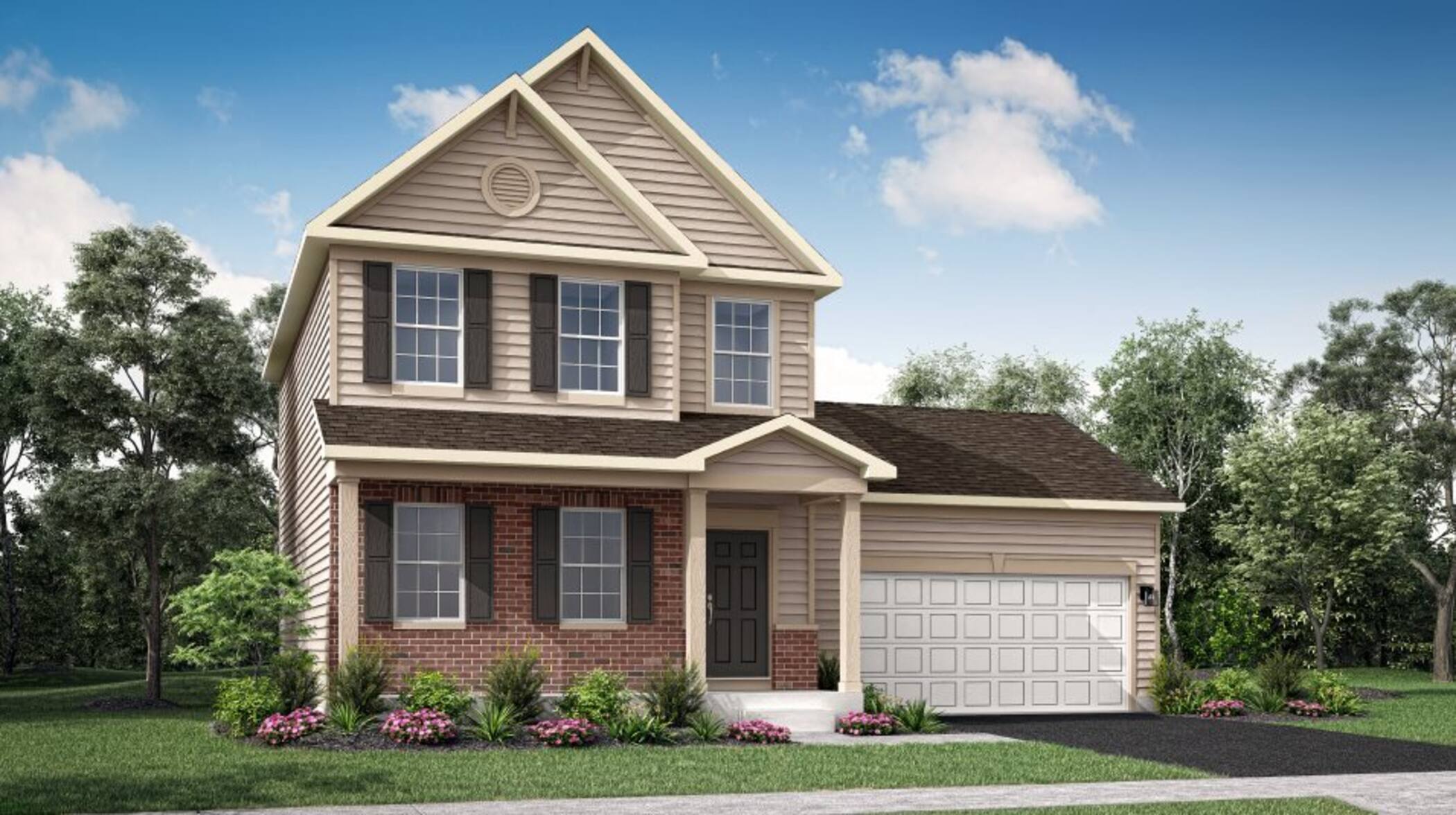Move-in ready
$429,103
3 bd • 2 ba • 1 half ba • 2 Car Garage • 1,517 ft²
Essex at 601 Telemark Trail, Stoughton, WI
This two-story home has a smart layout that offers space and convenience. The first floor is occupied by the main living area, which includes an open family room, a well-equipped kitchen and a cozy dining room. Upstairs are all three bedrooms, including the owner’s suite which comes equipped with a full bathroom and walk-in closet. A two-car garage for versatile storage space completes the home.
Prices, dimensions and features may vary and are subject to change. Photos are for illustrative purposes only.
Legal disclaimersHear from our customers
Everything’s included with this home
This home comes with some of the most desired features included at no extra cost.
Kitchen
Brand-new kitchen appliance package includes a 4-burner electric range and built-in microwave
Dual undermount sinks atop a vanity with quartz countertops and Moen® double lever faucets in the owner’s suite bathroom
Designer-selected cabinetry in the kitchen provides abundant storage room
Interior
Ice and water shield (per plan)
Poured concrete foundations walls
Damp-proofed foundation
Exterior
Sodded front yard, seeded side and rear yard (plan)
Landscape package (per plan)
Insulated steel garage door
Connectivity
A Ring Video Doorbell Pro is included in the connectivity package
Ring Video Doorbell Pro
Honeywell Smart Thermostat Wi-Fi
Schedule a tour
Find a time that works for you
Owning a home can help you build equity, offers tax deductions and fixed monthly payments, and gives you a sense of permanence. When you rent, your lease sets the price, your place isn’t really yours, and there are no tax benefits or financial freedom. There are many benefits to owning a home that you can’t get with renting.
The Community
The Meadows at Kettle Park West
Open today from 10:00 to 5:00
The Meadows at Kettle Park West is selling from the Highlands of Netherwood community, located at 441 Peterson Trail in Oregon, WI 53575. Meadows at Kettle Park West is a collection of new single-family homes for sale in Stoughton, WI. Residents enjoy a variety of onsite amenities, including a park, playground and green space. Stoughton is home to a charming historical district with an array of diners, shops, historical buildings and more, while the bustling city of Madison is just 13 miles away offering additional urban amenities and universities. Students attend schools in the Stoughton Area School District.
Approximate tax rate • 1.67%
