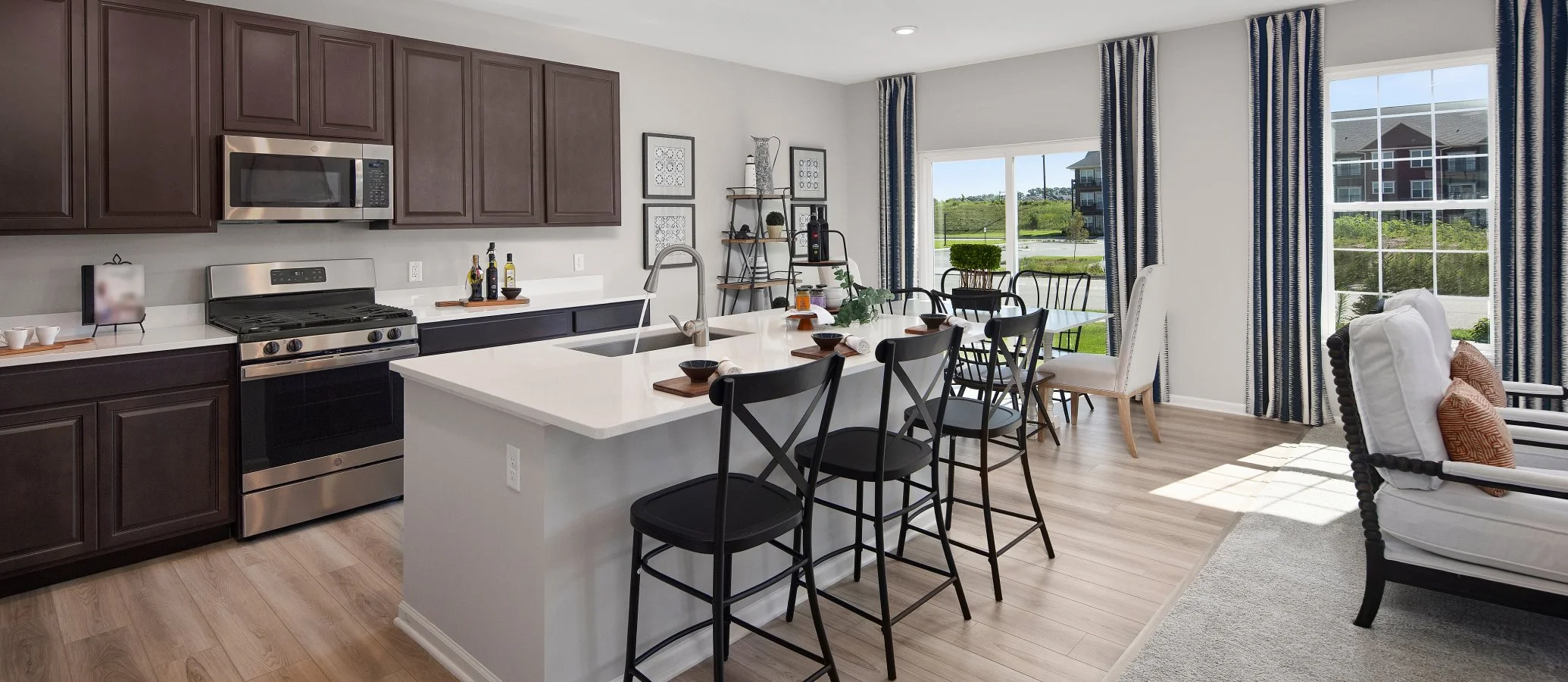2,907
Square ft.
4
Beds
2
Baths
1
Half baths
3
Car Garage
$666,900
Starting Price
A foyer leads directly into the double-height living and dining room of this two-story residence, while the family room, kitchen and breakfast area share a spacious open floorplan toward the back of the home. Ideal for at-home work is a quiet study. The top level hosts all four bedrooms, including the sprawling owner’s suite with a private full-sized bathroom and two walk-in closets for ample wardrobe space. At the front of the home is a desirable three-car garage well-suited for automobile enthusiasts.
Prices and features may vary and are subject to change. Photos are for illustrative purposes only.
Legal disclaimers
Available Exteriors
Floorplan
Availability
Plan your visit
Schedule a tour
Find a time that works for you
Let us help you find your dream home
Message us
Fill out the form with any questions or inquiries.
You can also talk with a consultant today from 9:00 am to 6:00 pm CT.
Everything’s included with this home
This home comes with some of the most desired features included at no extra cost.
Kitchen
Undermount stainless steel kitchen sink with Moen® Spot Resist™ faucet
Aristokraft® 42" cabinetry with crown molding provides abundant storage room in the kitchen
Built-in pantry (per plan)
Interior
Full basement
Ice and water shield (per plan)
Poured concrete foundations walls
Exterior
Sodded front yard, seeded side and rear yard (plan)
Landscape package (per plan)
Craftsman front door
Connectivity
A Ring Video Doorbell Pro is included in the connectivity package
Ring Video Doorbell Pro
Honeywell Smart Thermostat Wi-Fi
The Community
Highlands of Netherwood
By appointment only today
Highlands of Netherwood is a community of new single-family homes for sale in Oregon, WI. Onsite amenities will include 6.1-acre Highlands of Netherwood Park with two sheltered areas, a tot lot and a sports field. Highly desirable elementary, middle and high schools are located within three miles of the community. Oregon’s Main Street features great shopping and dining destinations and access to the village’s parks system. Lerner Conservation Park and the Oregon Rotary Bike Trail are nearby. Madison, a dynamic college town, is 12 miles away.
Approximate monthly HOA fees • $15.83
Approximate tax rate • 1.44%
Buyer resources
Other homes in
