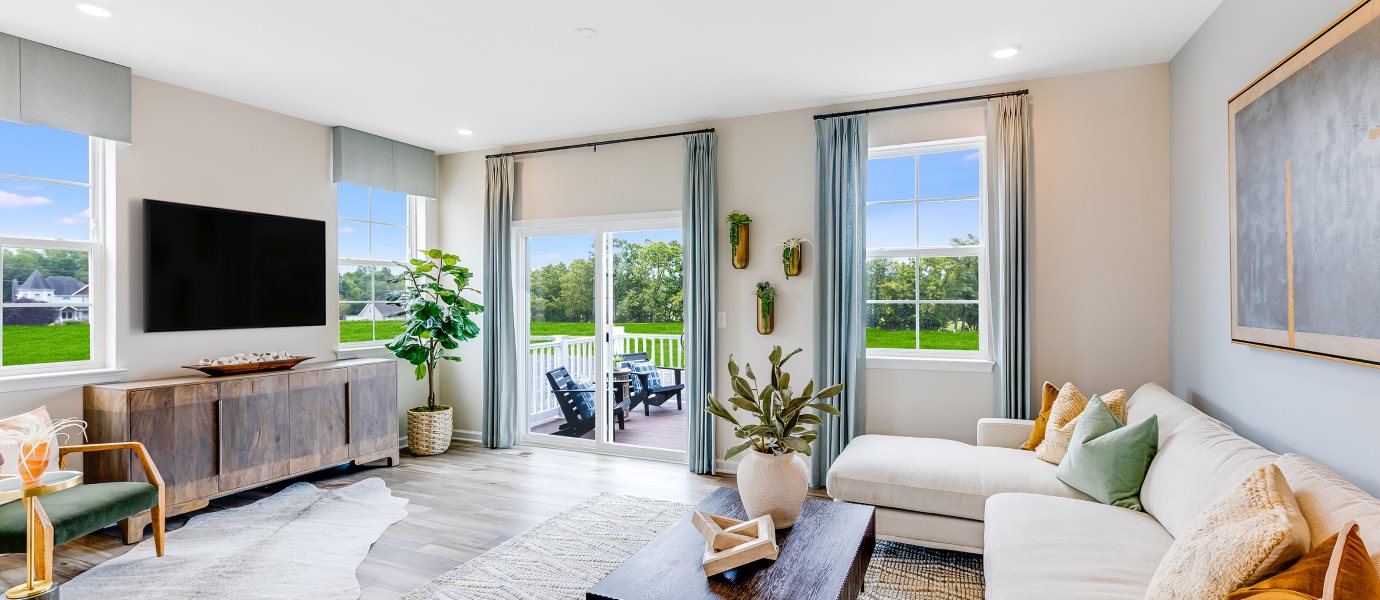1,916
Square ft.
3
Beds
2
Baths
1
Half baths
1
Car Garage
$272,490
Starting Price
This new three-story townhome design combines comfort and style with a recreation room and one-car garage on the first floor. The second floor showcases an open-plan layout combining a dining room for memorable meals, a kitchen for adventurous cooks and a Great Room for shared moments. The third floor hosts three restful bedrooms including an owner’s suite with a walk-in closet and luxurious bathroom.
Prices and features may vary and are subject to change. Photos are for illustrative purposes only.
Legal disclaimers
Exterior
Exteriors 2A, 5A, 6A, 1A, 4A & 7A
Traditional-inspired exteriors with horizontal siding, decorative window shutters and both shed and gable roof peaks
Floorplan
Plan your visit
Schedule a tour
Find a time that works for you
Let us help you find your dream home
Message us
Fill out the form with any questions or inquiries.
You can also talk with a consultant today from 10:00 am to 5:00 pm ET.
Everything’s included with this home
This home comes with some of the most desired features included at no extra cost.
Kitchen
A side-by-side refrigerator is included in the new stainless steel appliance kitchen package
Stainless steel electric range and built-in microwave oven provide effortless efficiency
Granite countertops
Interior
Harmonizing paint color schemes
Ceiling fan pre-wire in all bedrooms and Great Room
Schlage® door hardware
Exterior
Sherwin-Williams® exterior paint
Stylish painted entry door
Designer-coordinated exterior color and roof combinations
Connectivity
Ring Video Doorbell Pro keeps the home safe and secure
Honeywell Home T6 Pro Z-Wave efficiently controls and regulates the indoor temperature
Legrand® Structured Enclosure
The Community
Willow Glen
By appointment only today
Willow Glen is a community of new townhomes in Berkeley County, West Virginia offering a modern lifestyle. For families with children, this community includes two on-site tot lots and a prime location to everything the region has to offer. Eastern Panhandle’s famous Shenandoah Valley is host to numerous recreation sites, such as Harpers Ferry National Historical Park and the Shenandoah and Potomac Rivers. Less than 10 miles to major highways and Martinsburg MARC Station, Willow Glen provides convenience to Martinsburg, Charles Town and the greater Baltimore-Washington, D.C. area for shopping, dining and business opportunities.
Approximate HOA fees • $70
Approximate tax rate • 0.76%
Buyer resources
Other homes in
Willow Glen
Similar homes in nearby communities
