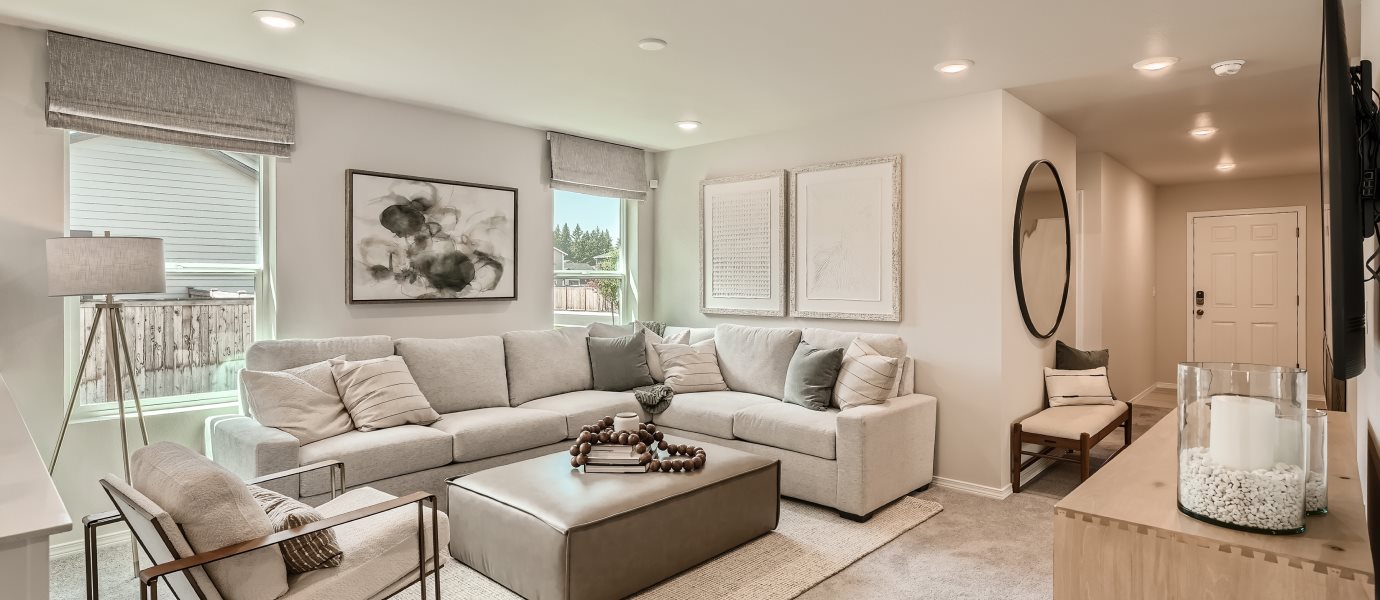1,217
Square ft.
3
Beds
2
Baths
2
Car Garage
$499,950
Starting Price
This single-level home features a spacious open floorplan shared between the family room, kitchen and dining room, with access to the outdoor space ideal for entertaining. The owner’s suite enjoys a private location at the back of the home, complete with an en-suite bathroom and generous walk-in closet. Two secondary bedrooms provide comfort and privacy for household members or overnight guests.
Prices and features may vary and are subject to change. Photos are for illustrative purposes only.
Legal disclaimers
Available Exteriors
Floorplan
Availability
Plan your visit
Schedule a tour
Find a time that works for you
Let us help you find your dream home
Message us
Fill out the form with any questions or inquiries.
You can also talk with a consultant today from 8:30 am to 6:00 pm PT.
Everything’s included with this home
This home comes with some of the most desired features included at no extra cost.
Kitchen
Brand-new stainless steel appliance package
Large farmhouse-style single-basin undermount sink
Durable Shaker-style cabinetry
Interior
2¼” baseboards
2¼” casing around doors
8' ceiling height
Exterior
Moisture-resistant cement siding
Decorative front coach light
Sherwin-Williams® exterior paint
Energy Efficiency
Third party, code-certified inspection process
Third party energy testing
Dual-pane, energy-efficient windows
Inspiration Collection at
Daybreak
Open today from 11 to 5
Inspiration is a new collection of homes coming soon to the Daybreak masterplan community in Graham, WA. Residents will enjoy various home options, and proximity to shopping and movie entertainment at Sunrise Village Shops, South Hill Mall and the historic downtown area. For outdoor adventures, visit the Northwest Trek to see animals in their natural habitats. For big city offerings, Seattle is less than an hour away.
Approximate monthly HOA fees • $55
Approximate tax rate • 0.89%
Buyer resources
Other homes in
Inspiration Collection
Similar homes in nearby communities
