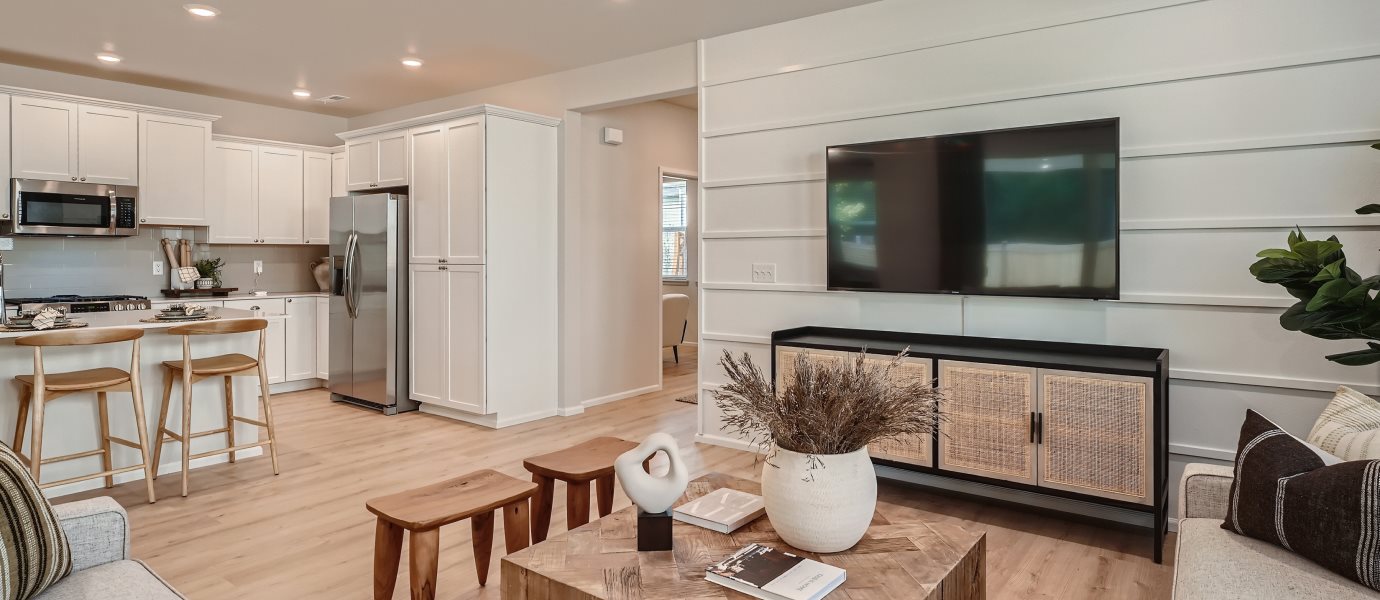1,681
Square ft.
2
Beds
2
Baths
2
Car Garage
$614,950
Starting Price
The spacious open floorplan serves as the focal point of this single-family home. Off the entry is a secondary bedroom and a convenient office, while the owner’s suite enjoys a private location at the back. A covered patio makes entertaining simple.
Prices and features may vary and are subject to change. Photos are for illustrative purposes only.
Legal disclaimers
Available Exteriors
Floorplan
Let us help you find your dream home
Message us
Everything’s included with this home
This home comes with some of the most desired features included at no extra cost.
Kitchen
Stainless steel slide-in electric range with oven
Stainless steel side-by-side refrigerator
Stainless steel ENERGY STAR® dishwasher with push button controls
Interior
9' ceilings on first floor
2" faux wood blinds
Harmonizing paint color schemes
Exterior
Sherwin-Williams® exterior paint
Stylish painted entry door
Garage finished with sheet rock
Energy Efficiency
16-SEER air-conditioning system
Quiet cool whole-home fan
Energy-efficient water heater
Similar homes in nearby communities
