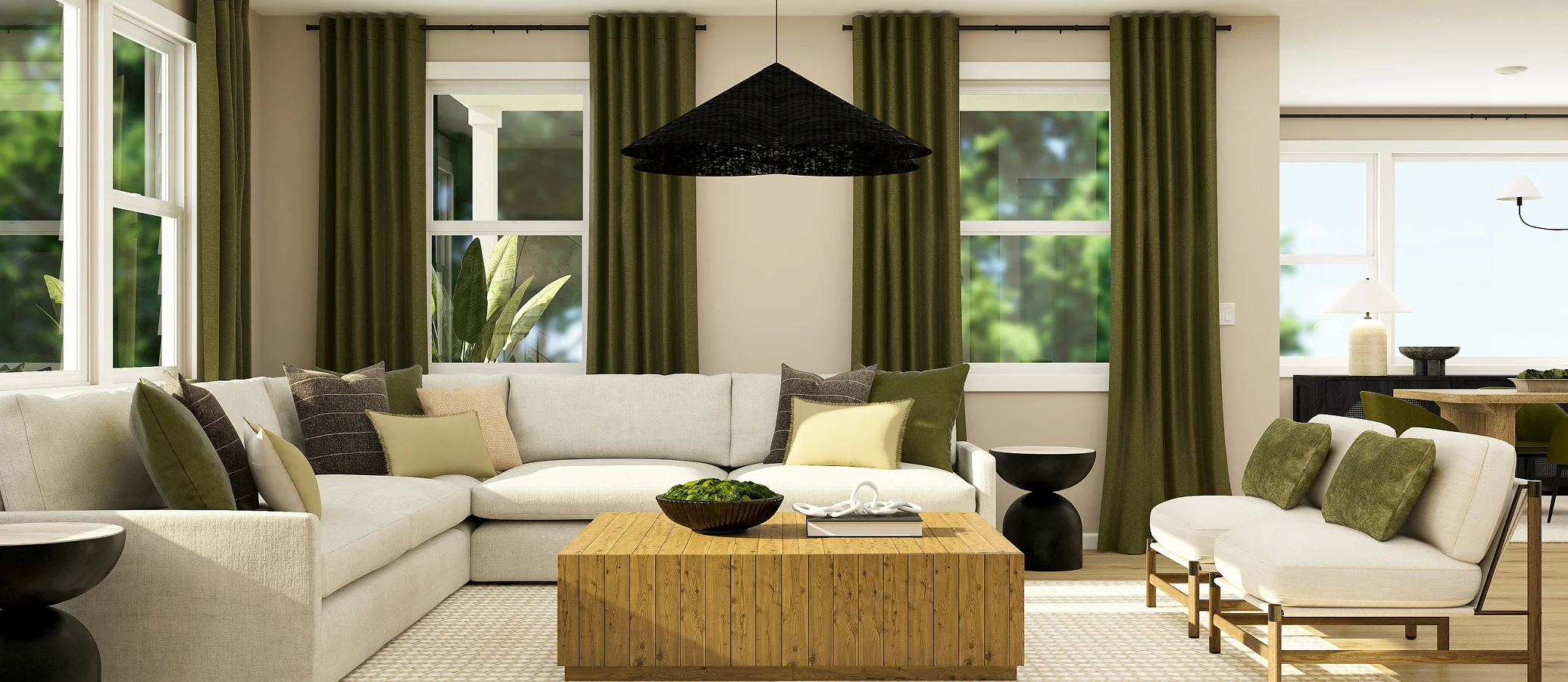3,422
Square ft.
5
Beds
3
Baths
2
Car Garage
$909,950
Starting Price
This new two-story home features a den on the first floor, providing a convenient space to work on important tasks. An open-concept floorplan boasts access to a covered patio, with a spacious bedroom tucked away at the back of the home. On the second floor, a flexible bonus room provides a versatile shared living area easily accessible from four upstairs bedrooms, including the lavish owner’s suite, complete with a spa-inspired bathroom, walk-in closet and cozy retreat.
Prices and features may vary and are subject to change. Photos are for illustrative purposes only.
Legal disclaimers
Available Exteriors
Floorplan
Let us help you find your dream home
Message us
Everything’s included with this home
This home comes with some of the most desired features included at no extra cost.
Kitchen
Stainless steel sink with a convenient pullout spray
Stainless steel induction cooktop
Stainless steel built-in wall microwave
Interior
9' ceilings on first floor
2" faux wood blinds
Wood window sills
Exterior
Sherwin-Williams® exterior paint
Stylish painted entry door
Garage finished with sheet rock
Energy Efficiency
16-SEER air-conditioning system
Quiet cool whole-home fan
Energy-efficient water heater
