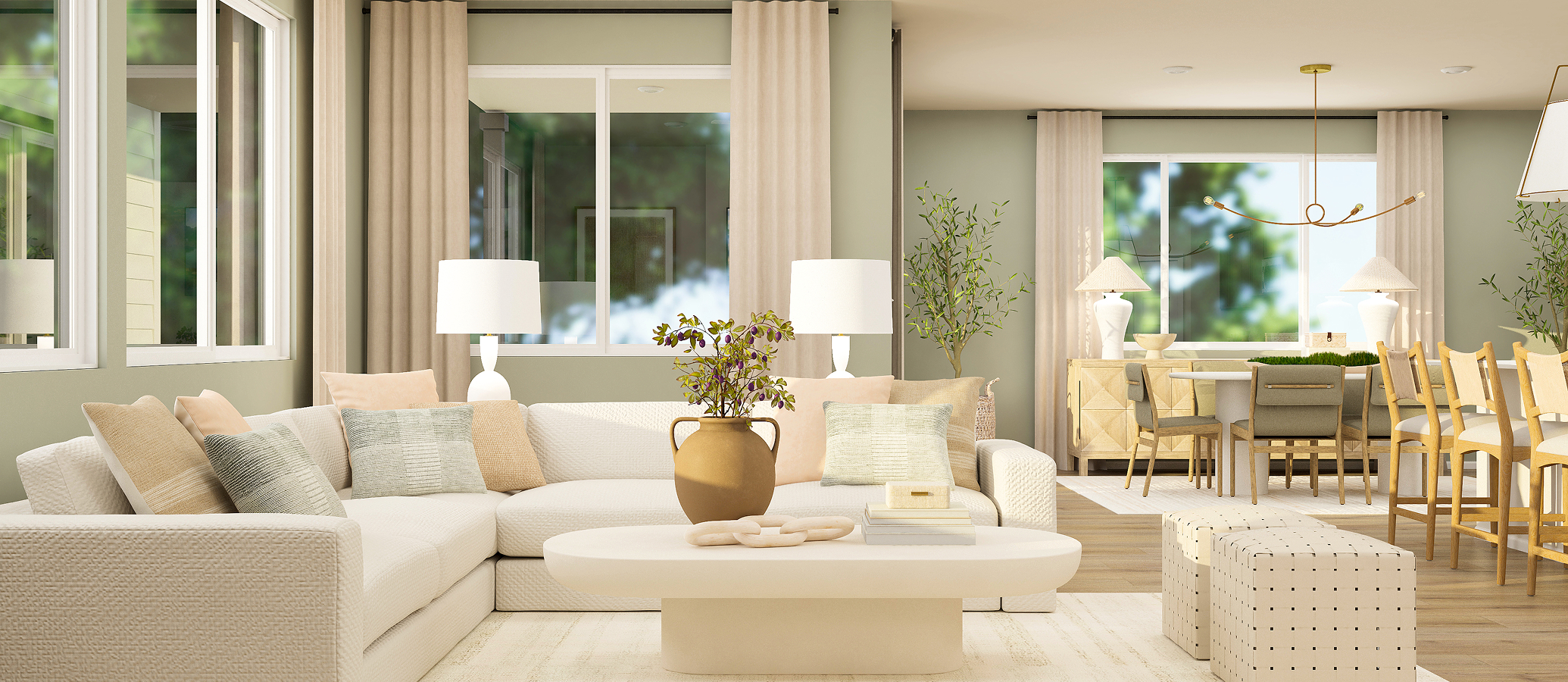2,846
Square ft.
4
Beds
2
Baths
1
Half baths
2
Car Garage
$794,950
Starting Price
The first floor of this new two-story home is host to a spacious and flexible open-concept floorplan shared between the kitchen, living and dining areas, with a nearby covered patio offering seamless outdoor entertainment and leisure. A versatile loft provides a convenient shared living area on the second floor, easily accessible from four upstairs bedrooms, including the lavish owner’s suite. A two-car garage completes the home.
Prices and features may vary and are subject to change. Photos are for illustrative purposes only.
Legal disclaimers
Available Exteriors
Floorplan
Let us help you find your dream home
Message us
Everything’s included with this home
This home comes with some of the most desired features included at no extra cost.
Kitchen
Stylish door knobs and cup pulls
Shaker-style cabinetry with concealed hinges, decorative crown moulding, and soft-close doors and drawers
Quartz countertops with full-height 4”x16” subway-set tile backsplash
Interior
2¼” baseboards
2¼” casing around doors
Premium vinyl plank flooring
Exterior
Moisture-resistant fiber cement siding
Decorative front coach light
Designer-crafted Sherwin-Williams® exterior paint package
Energy Efficiency
Furnace with 95% AFUE efficiency
Third party, code-certified inspection process
Third party energy testing
Similar homes in nearby communities
