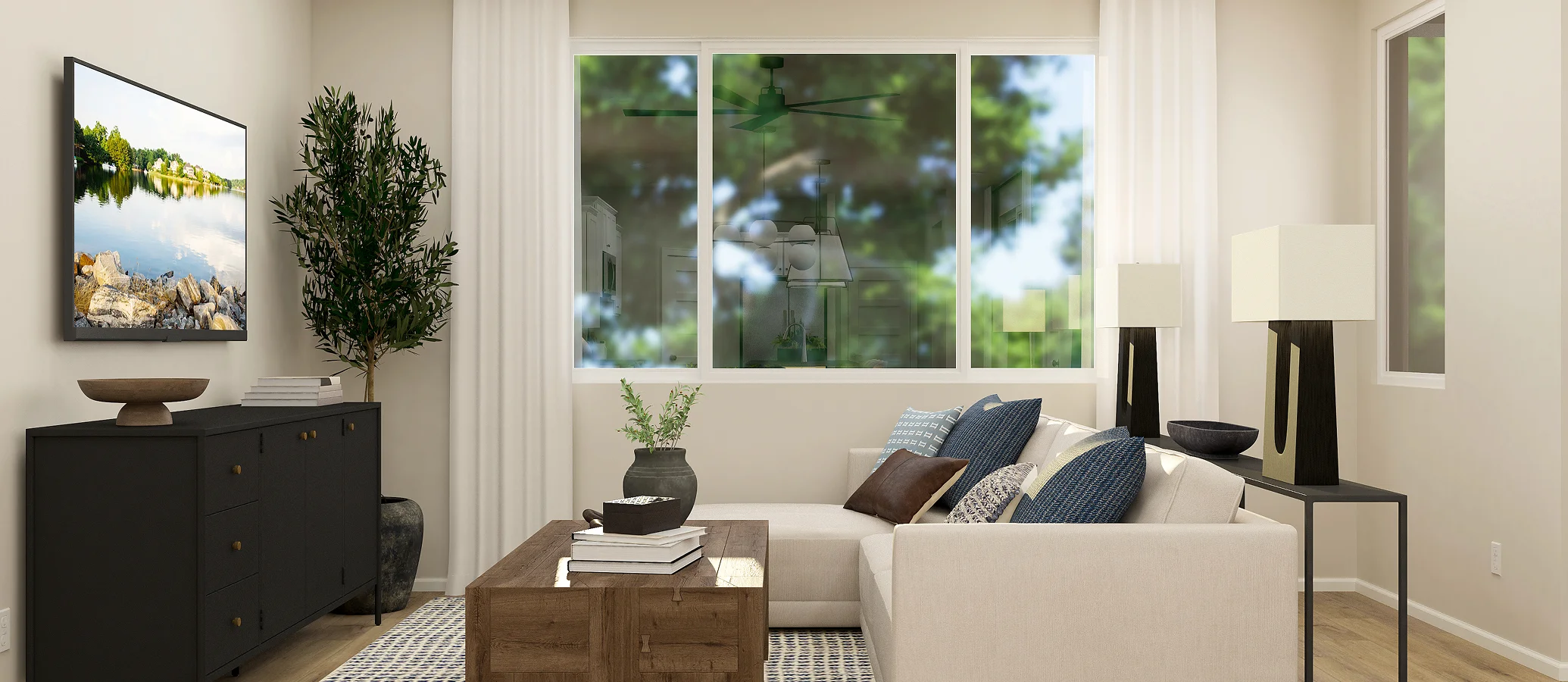2,016
Square ft.
3
Beds
2
Baths
1
Half baths
2
Car Garage
$604,950
Starting Price
The first level of this two-story home is host to a spacious open floorplan shared between the Great Room, kitchen and dining room, offering access to the covered patio through sliding glass doors. A flex space at the back of the home is ideal for working remotely or enjoying hobbies. A versatile bonus room and all three bedrooms are located upstairs, including the luxe owner’s suite with an en-suite bathroom and walk-in closet.
Prices and features may vary and are subject to change. Photos are for illustrative purposes only.
Legal disclaimers
Available Exteriors
Floorplan
Availability
Plan your visit
Schedule a tour
Find a time that works for you
Let us help you find your dream home
Message us
Fill out the form with any questions or inquiries.
You can also talk with a consultant today from 8:30 am to 6:00 pm PT.
Everything’s included with this home
This home comes with some of the most desired features included at no extra cost.
Kitchen
Stylish door knobs and cup pulls
Shaker-style cabinetry with concealed hinges, decorative crown moulding, and soft-close doors and drawers
Quartz countertops with full-height 4”x16” subway-set tile backsplash
Interior
2¼” baseboards
2¼” casing around doors
Premium vinyl plank flooring
Exterior
Moisture-resistant fiber cement siding
Decorative front coach light
Designer-crafted Sherwin-Williams® exterior paint package
Energy Efficiency
Furnace with 95% AFUE efficiency
Third party, code-certified inspection process
Third party energy testing
Cottage Collection at
Tehaleh Glacier Pointe
Open today from 11 to 6
Cottage Collection is a new series of single-family homes for sale, coming soon to the Tehaleh Glacier Pointe masterplan in Bonney Lake, WA. Residents will enjoy access to onsite amenities, including a modern clubhouse, sparkling swimming pool, multi-use trails, sport courts and much more. The High Cedars Golf Course offers lush greens with awe-inspiring views of Mount Rainier and the Puyallup River. Nature lovers will enjoy ample outdoor recreation at Allan Yorke Park, with fishing docks, swimming areas and a covered beach area. Plus, the community provides convenient access to big-name retailers, including Costco, Target and Walmart.
Approximate HOA fees • $88
Approximate tax rate • 0.91%
Buyer resources
Other homes in
Cottage Collection
Similar homes in nearby communities
