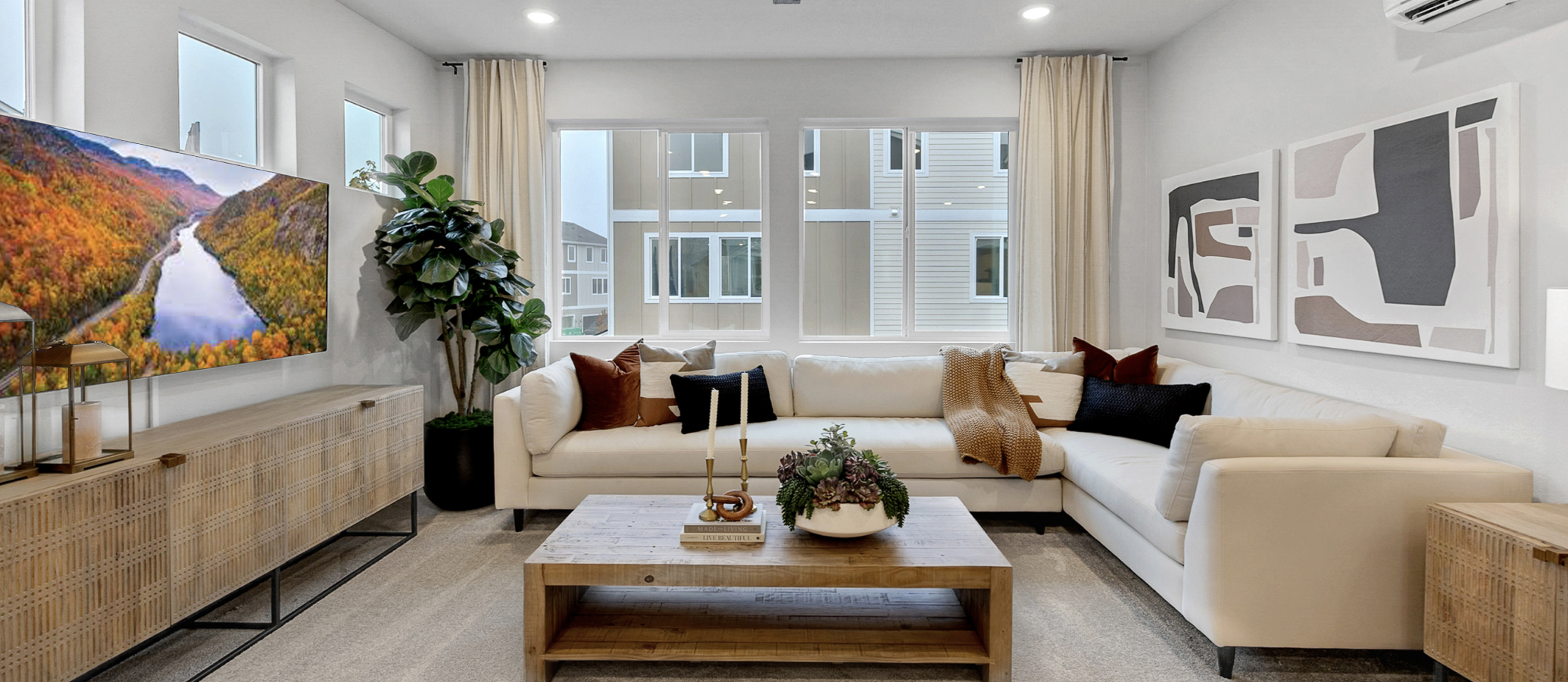1,684
Square ft.
3
Beds
2
Baths
1
Half baths
2
Car Garage
$599,950
Starting Price
The first level of this three-story home is host to a versatile flex space and offers access to the two-car garage. Upstairs, the Great Room, kitchen and dining room share a convenient and contemporary open floorplan that allows for effortless transition between rooms. All three bedrooms occupy the top level of the home, including the luxe owner’s suite which is comprised of a restful bedroom, en-suite bathroom and walk-in closet.
Prices and features may vary and are subject to change. Photos are for illustrative purposes only.
Legal disclaimers
Available Exteriors
Floorplan
Let us help you find your dream home
Message us
Everything’s included with this home
This home comes with some of the most desired features included at no extra cost.
Kitchen
Frigidaire® stainless steel appliances
Durable Shaker-style cabinetry
Large Farmhouse style single-basin undermount sink
Interior
2¼” baseboards
2¼” casing around doors
8' ceiling height
Exterior
Moisture-resistant cement siding
Decorative front coach light
Sherwin-Williams® exterior paint
Energy Efficiency
Third party, code-certified inspection process
Third party energy testing
Dual-pane, energy-efficient windows
Similar homes in nearby communities
