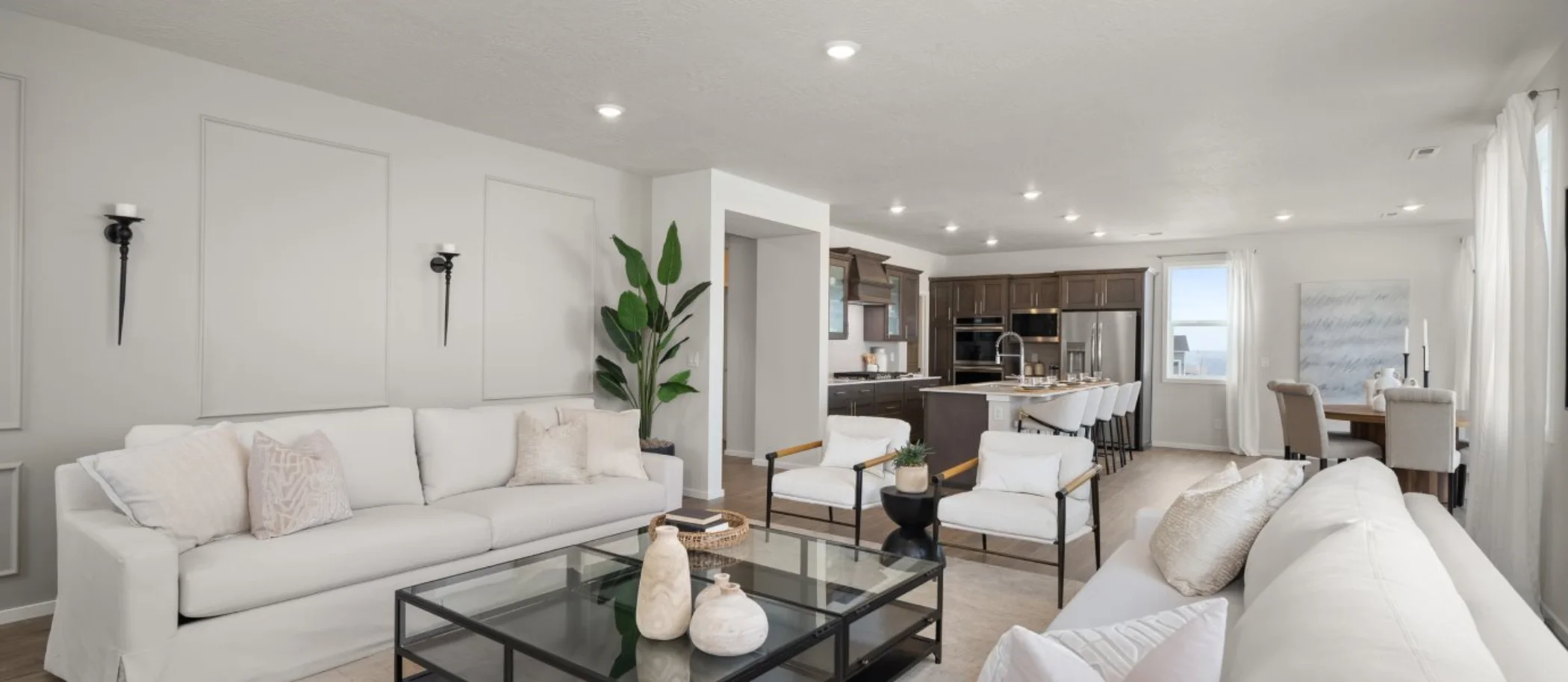3,183
Square ft.
4
Beds
3
Baths
1
Half baths
3
Car Garage
$649,950
Starting Price
This two-story home is a Next Gen® design that’s ideal for multigenerational households. The private attached suite features its own separate entrance, living room, kitchenette, bedroom, bathroom and laundry. In the main home, the living and dining spaces occupy the first level in a contemporary open floorplan, while three bedrooms, a versatile loft and a tech space are found upstairs.
Prices and features may vary and are subject to change. Photos are for illustrative purposes only.
Legal disclaimers
Exterior
Elevation A
An inviting exterior design featuring a hip roofline and stone accents along the base
Floorplan
Let us help you find your dream home
Message us
Everything’s included with this home
This home comes with some of the most desired features included at no extra cost.
Kitchen
Frigidaire® stainless steel appliances
Stainless steel microwave oven
Stainless steel French door refrigerator
Interior
9' ceilings on first floor
Full wrap window castings, mail floor
Professionally designed interior color packages
Exterior
Sherwin-Williams® exterior paint
Stylish painted entry door
Garage finished with sheet rock
Energy Efficiency
16-SEER air-conditioning system
Energy efficient HVAC system
Quiet cool whole-home fan
Similar homes in nearby communities
