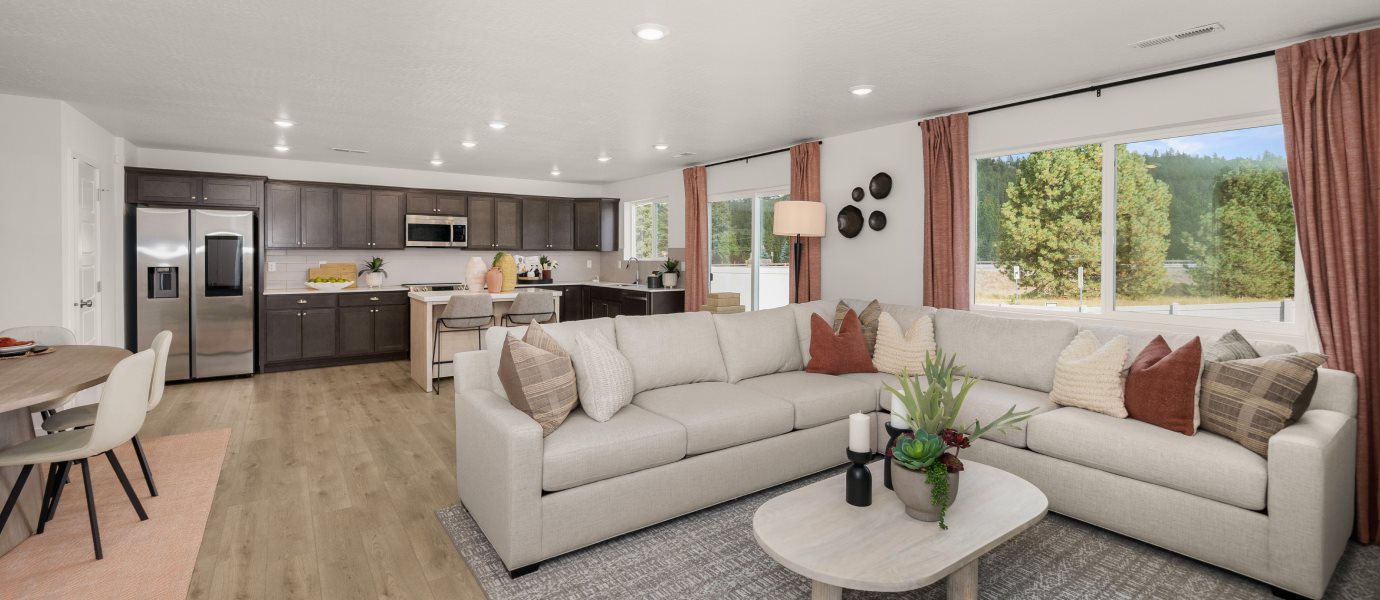2,120
Square ft.
4
Beds
2
Baths
1
Half baths
2
Car Garage
434,950
Starting Price
This two-story home features a first floor dedicated as the main living space, with an open Great Room, kitchen and dining area that effortlessly connect. Upstairs is a small loft for more shared living space, surrounded by all four bedrooms including the owner’s suite.
Prices and features may vary and are subject to change. Photos are for illustrative purposes only.
Legal disclaimers
Exterior
Elevation B
A craftsman-inspired exterior with a Dutch-gable roof design, staggered shingle detailing and a columned portico
Floorplan
Let us help you find your dream home
Message us
Similar homes in nearby communities
