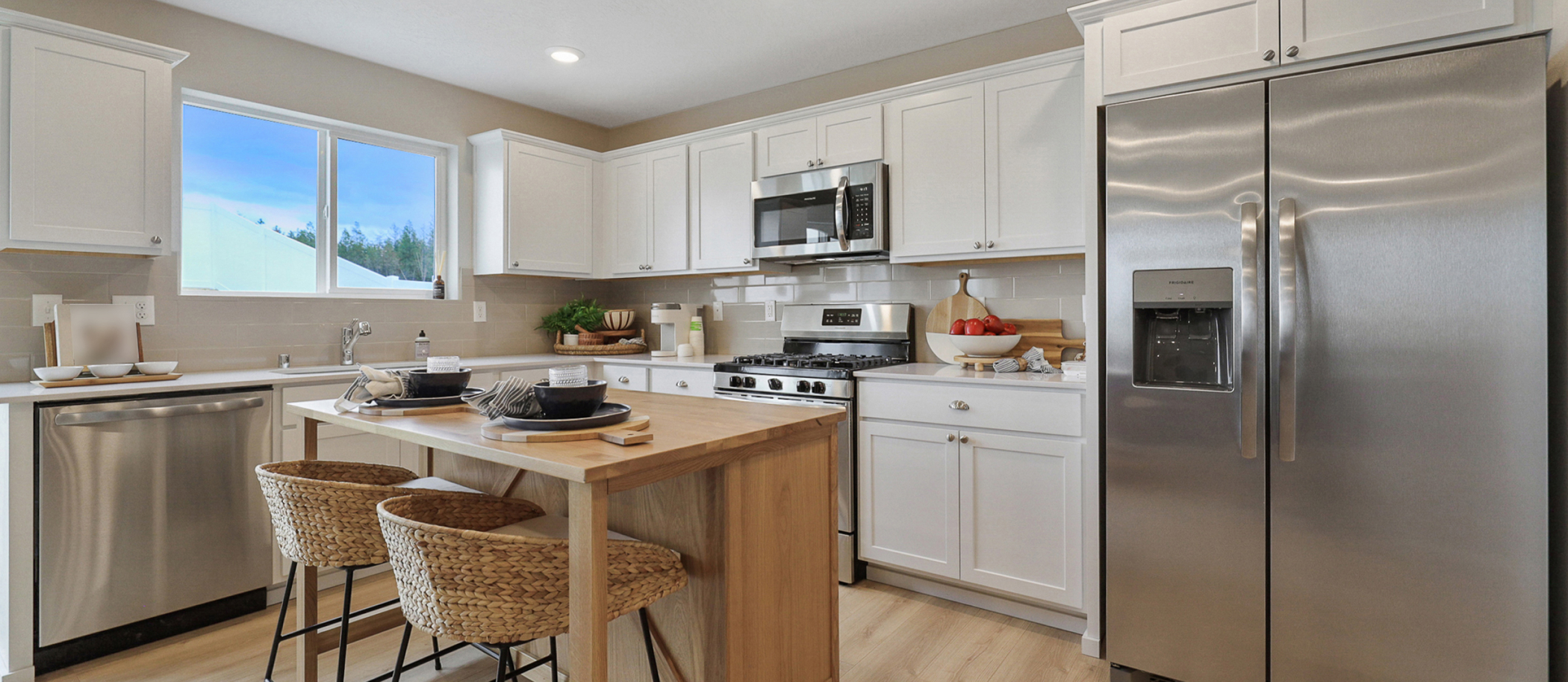1,880
Square ft.
3
Beds
2
Baths
1
Half baths
2
Car Garage
$419,950
Starting Price
This two-story home provides a low maintenance layout, with an open-concept design on the first floor among the Great Room, dining area and kitchen that maximizes interior space. Upstairs is a loft along with all three bedrooms, including the owner’s suite.
Prices and features may vary and are subject to change. Photos are for illustrative purposes only.
Legal disclaimers
Exterior
Elevation B
Horizontal lap siding and shake shingle accents at the roof gables complete this stylish exterior
Floorplan
Let us help you find your dream home
Message us
Similar homes in nearby communities
