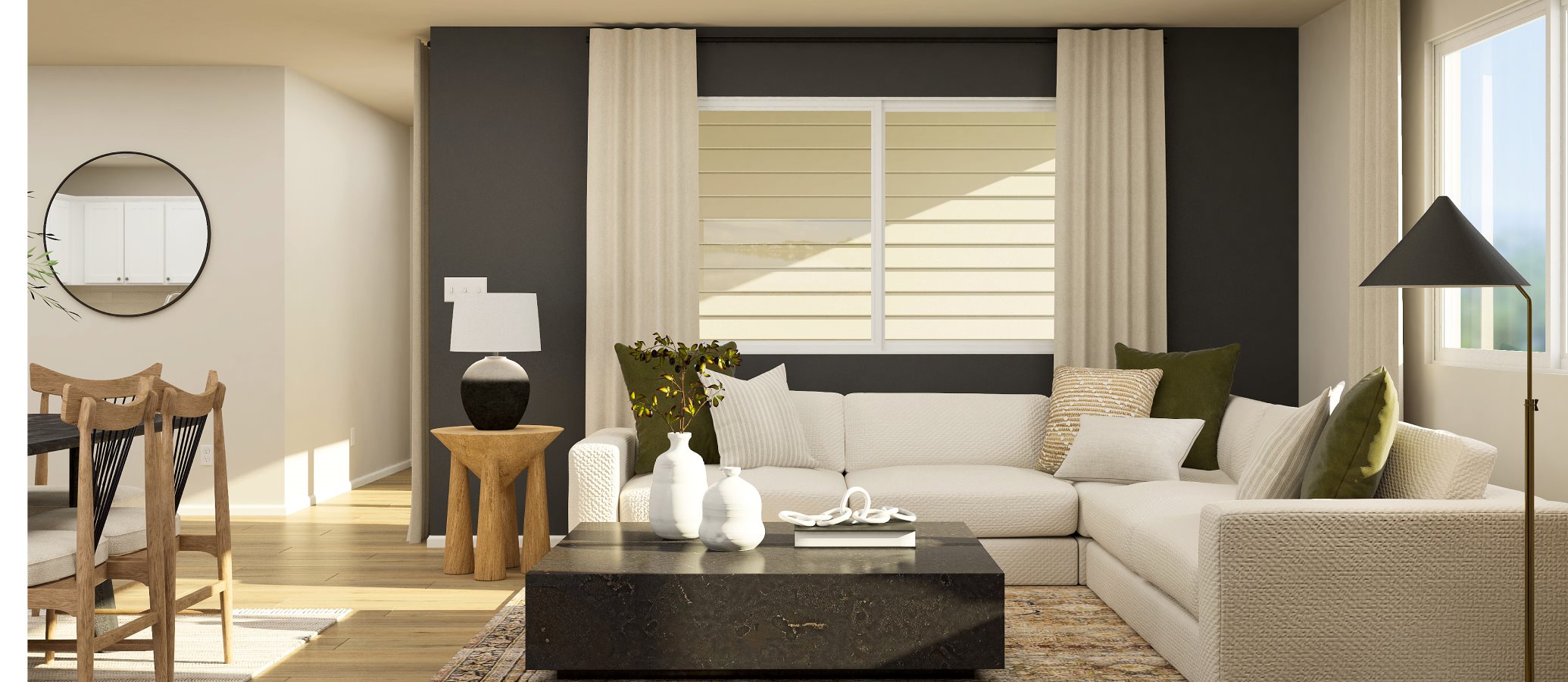1,540
Square ft.
3
Beds
2
Baths
2
Car Garage
$474,950
Starting Price
This new three-bedroom home offers a low-maintenance layout contained to a convenient single level. Two bedrooms and a full bathroom are located off the foyer, leading to a spacious and flexible open-concept layout shared between the kitchen, living and dining areas. A covered patio is ready for seamless outdoor entertainment and leisure. The luxurious owner’s suite is tucked into a private corner at the back of the home.
Prices and features may vary and are subject to change. Photos are for illustrative purposes only.
Legal disclaimers
Exterior
Craftsman
A craftsman exterior style with horizontal lap siding, exposed brackets, a charming gable portico and decorative shutters
Floorplan
Availability
Plan your visit
Schedule a tour
Find a time that works for you
Let us help you find your dream home
Message us
Fill out the form with any questions or inquiries.
You can also talk with a consultant today from 8:30 am to 6:00 pm PT.
Everything’s included with this home
This home comes with some of the most desired features included at no extra cost.
Kitchen
Brushed Nickel door knobs and cup pulls
Stylish Shaker-style cabinetry for easy kitchen storage
Quartz countertops with full-height 4”x16” subway-set tile back splash
Interior
2¼” baseboards
2¼” casing around doors
Designer-selected luxury vinyl plank flooring
Exterior
Moisture-resistant fiber cement siding
Decorative front coach light
Designer-crafted Sherwin-Williams® exterior paint package
Energy Efficiency
Furnace with 95% AFUE efficiency
Third party, code-certified inspection process
Third party energy testing
The Community
Ponderosa Pines
Open today from 11 to 6
Discover Ponderosa Pines, a new community in Spokane Valley, WA, offering single-family and multi-generational homes minutes from I-90, city amenities and top Central Valley schools. Set in a great central location in the Spokane Valley, there are various golf courses within a 10-20 minute drive and access to recreation activities in Northern Idaho. The community is close to camping, fishing, hiking and winter sports activities, so residents can enjoy the outdoors year-round. There are plenty of shopping options, including the Spokane Valley Mall, which is only 15 minutes away, as well as many shops of all kinds. Spokane is a metro area for Eastern Washington, making it a great place for commuters.
Approximate monthly HOA fees • $93.75
Approximate tax rate • 0.93%
Buyer resources
Other homes in
Ponderosa Pines
Similar homes in nearby communities
