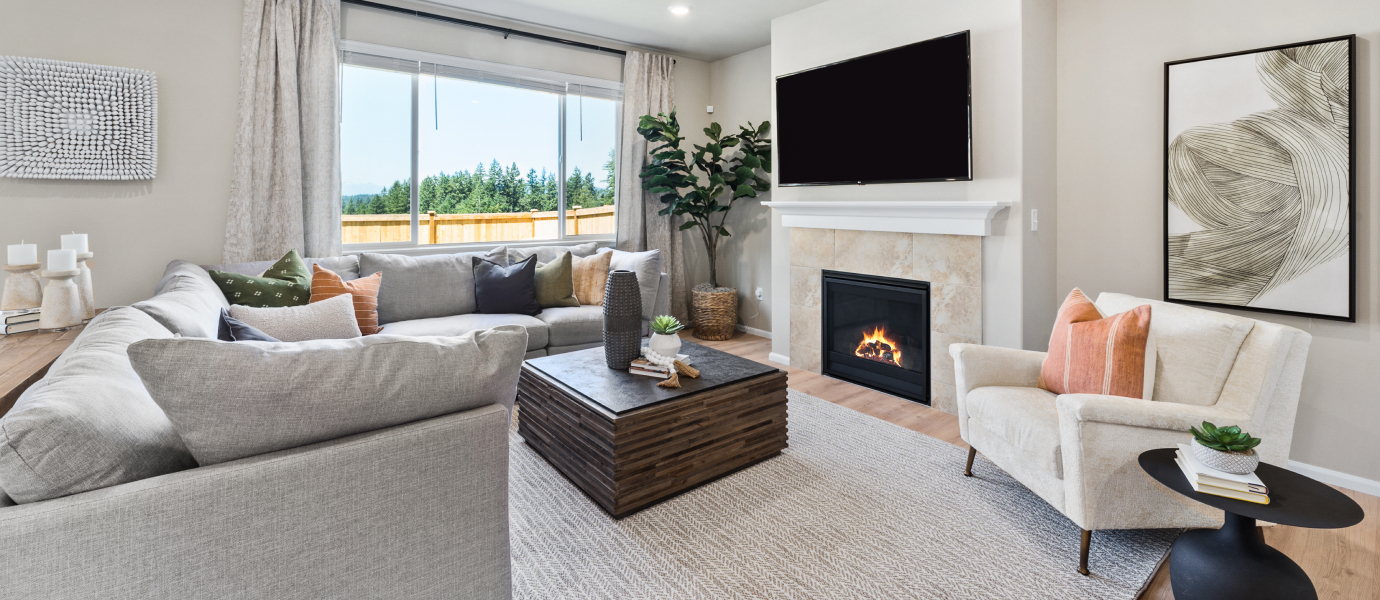2,165
Square ft.
4
Beds
2
Baths
1
Half baths
2
Car Garage
$454,950
Starting Price
The spacious two-story home is designed with family living in mind. An open concept layout among the Great Room, gourmet kitchen and dining room promotes simplified everyday living. On the top floor are all four bedrooms, including the luxe owner’s suite with a spa-style bathroom.
Prices and features may vary and are subject to change. Photos are for illustrative purposes only.
Legal disclaimers
Available Exteriors
Floorplan
Availability
Plan your visit
Schedule a tour
Find a time that works for you
Let us help you find your dream home
Message us
Fill out the form with any questions or inquiries.
You can also talk with a consultant today from 8:30 am to 6:00 pm PT.
Everything’s included with this home
This home comes with some of the most desired features included at no extra cost.
Kitchen
Frigidaire® stainless steel appliances
Durable Shaker-style cabinetry
Long-lasting Piedrafina marble hybrid countertops with 4" matching backsplash
Interior
2¼” baseboards
2¼” casing around doors
8' ceiling height
Exterior
Moisture-resistant cement siding
Decorative front coach light
Sherwin-Williams® exterior paint
Energy Efficiency
Third party, code-certified inspection process
Third party energy testing
Dual-pane, energy-efficient windows
Haven Collection at
Stonehill
Open today from 11 to 6
The Haven Collection offers brand-new single-family homes for sale at Stonehill, an expansive masterplan community in Liberty Lake, WA. Residents enjoy a variety of amenities, including a park, playground and trails. There are three golf courses within just a 10-minute drive from the community and access points to the famed Centennial Trail are just moments away.
Approximate HOA fees • $62
Approximate tax rate • 1.02%
Buyer resources
Other homes in
Haven Collection
Similar homes in nearby communities
