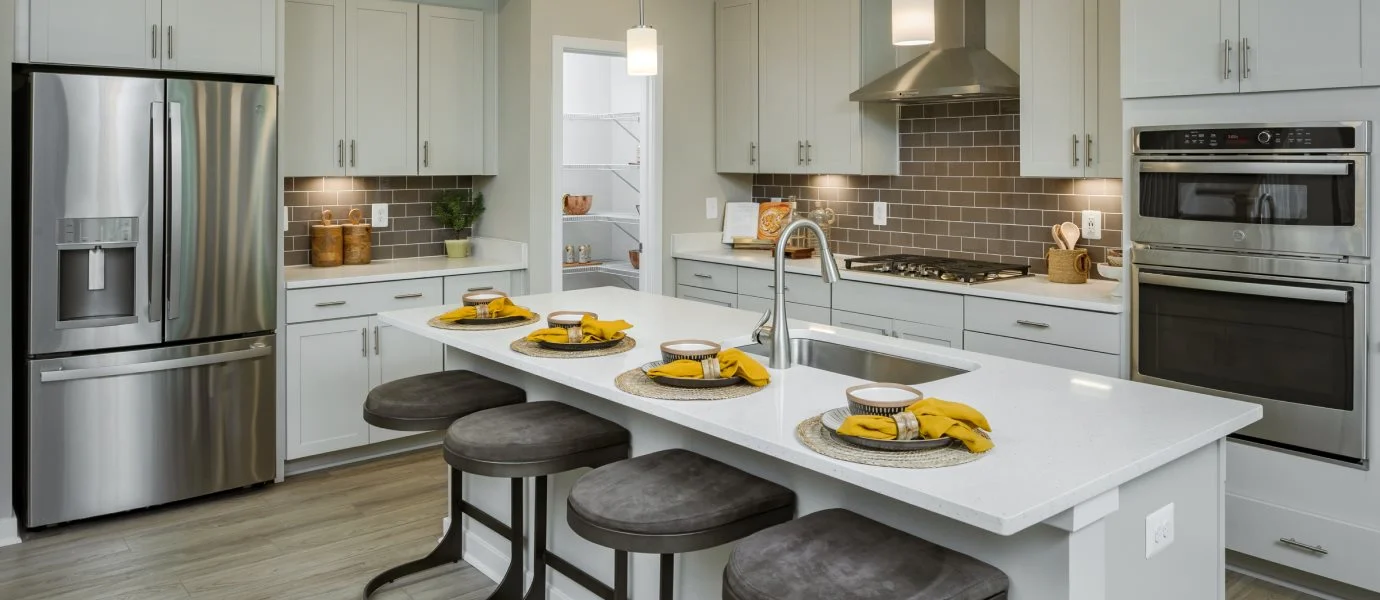3,289
Square ft.
4
Beds
3
Baths
1
Half baths
3
Car Garage
$604,990
Starting Price
This new two-story home showcases an appealing modern design, with a two-car garage for added convenience. The first floor features an open-plan layout among the Great Room, multi-functional kitchen and casual breakfast room, plus a formal dining room and a secluded study. The second floor hosts a loft that adds shared-living space to the home and four bedrooms including a lavish owner’s suite. An unfinished basement offers versatility.
Prices and features may vary and are subject to change. Photos are for illustrative purposes only.
Legal disclaimers
Available Exteriors
Floorplan
Let us help you find your dream home
Message us
Everything’s included with this home
This home comes with some of the most desired features included at no extra cost.
Kitchen
A side-by-side refrigerator is included in the new stainless steel appliance kitchen package
Stainless steel range and built-in microwave oven provide effortless efficiency
Granite countertops
Interior
Harmonizing paint color schemes
Ceiling fan pre-wire in all bedrooms and Great Room
Schlage® door hardware
Exterior
Sherwin-Williams® exterior paint
Stylish painted entry door
Designer-coordinated exterior color and roof combinations
Connectivity
Ring Video Doorbell Pro keeps the home safe and secure
Honeywell Home T6 Pro Z-Wave efficiently controls and regulates the indoor temperature
Legrand® Structured Enclosure
