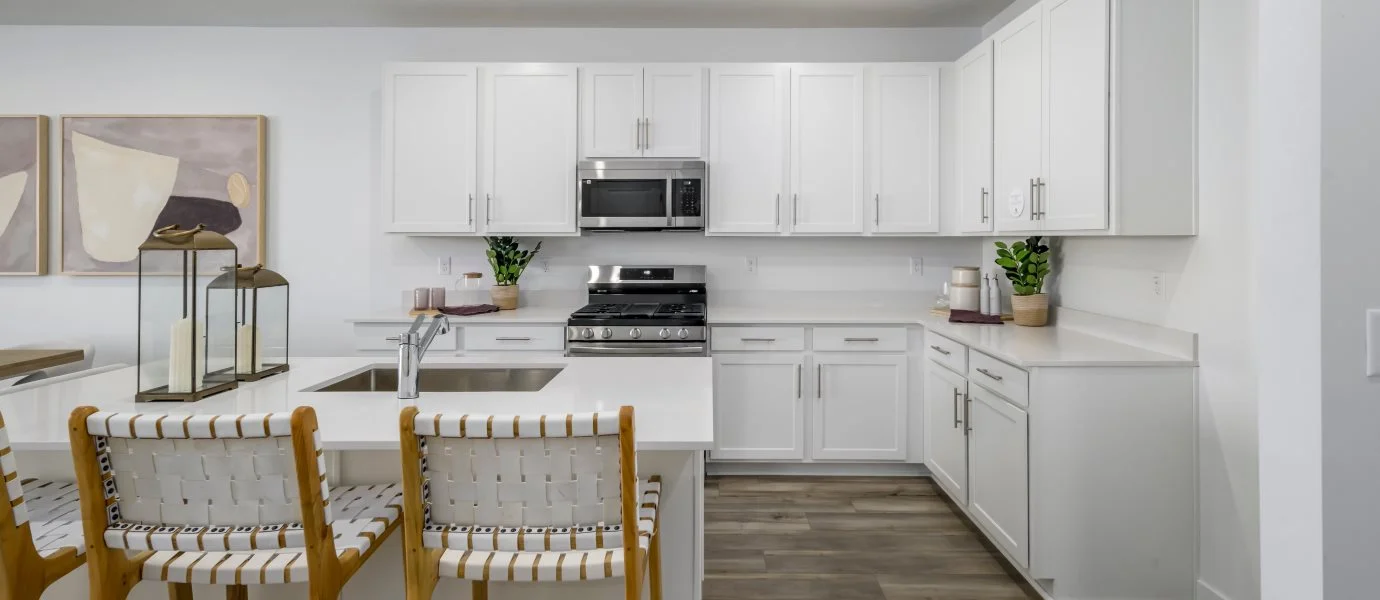1,939
Square ft.
3
Beds
2
Baths
1
Half baths
2
Car Garage
$470,900
Starting Price
The kitchen, dining room and family room share an open floorplan on the first level of this two-story home, making transitions between spaces and multitasking simple. Upstairs, a versatile loft provides additional shared living space while three bedrooms provide comfortable and private retreats. The owner’s suite is among the second-level bedrooms, featuring a cozy bedroom, an en-suite bathroom and a walk-in closet.
Prices and features may vary and are subject to change. Photos are for illustrative purposes only.
Legal disclaimers
Available Exteriors
Floorplan
Let us help you find your dream home
Message us
Everything’s included with this home
This home comes with some of the most desired features included at no extra cost.
Kitchen
A brand-new set of Samsung stainless steel appliances elevates everyday meal prep
Moen© chrome faucet with pull-down spray
Samsung stainless steel 30" burner gas range
Interior
4¼” baseboards
Plush wall-to-wall carpeting throughout all bedrooms
Coat closet storage
Exterior
R-38 insulation in flat ceilings
Designer-selected coach lights (in select locations, per plan)
Maintenance-free composite decking per plan
Connectivity
Wifi compatible garage door opener
Legrand® On-Q® RF Transparent Structured Media® Enclosure
Schlage smart lock
Similar homes in nearby communities
