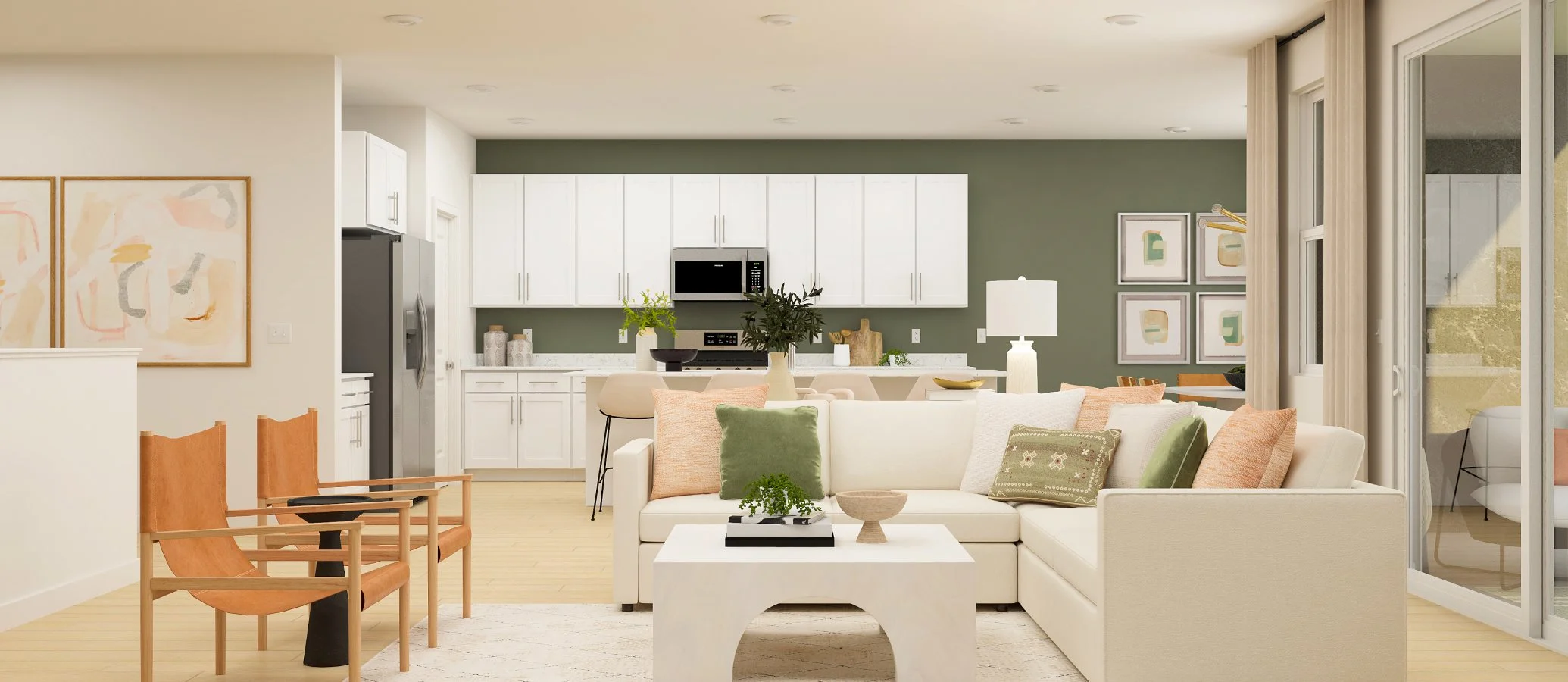2,157
Square ft.
3
Beds
2
Baths
2
Car Garage
$614,900
Starting Price
A spacious open floorplan serves as the heart of this single-level home, shared between the living and dining spaces and offering access to the covered patio. Two secondary bedrooms are situated off the foyer, with a versatile living room across the hall. The luxurious owner’s suite is found at the back of the home for privacy.
Prices and features may vary and are subject to change. Photos are for illustrative purposes only.
Legal disclaimers
Available Exteriors
Floorplan
Let us help you find your dream home
Message us
Everything’s included with this home
This home comes with some of the most desired features included at no extra cost.
Kitchen
Moen® chrome faucet with pull-down spray
Frigidaire® stainless steel 30" gas range
Frigidaire® stainless steel side-by-side refrigerator
Interior
9' ceilings on first floor
Full unfinished basement
Hand-finished skip trowel interior walls
Exterior
Designer-coordinated exterior color and roof combinations
Designer-selected coach lights (in select locations, per plan)
Professionally landscaped front yard with drip irrigation system
Connectivity
Legrand® On-Q® RF Transparent Structured Media® Enclosure
Schlage smart lock
Wifi compatible garage door opener
Similar homes in nearby communities
