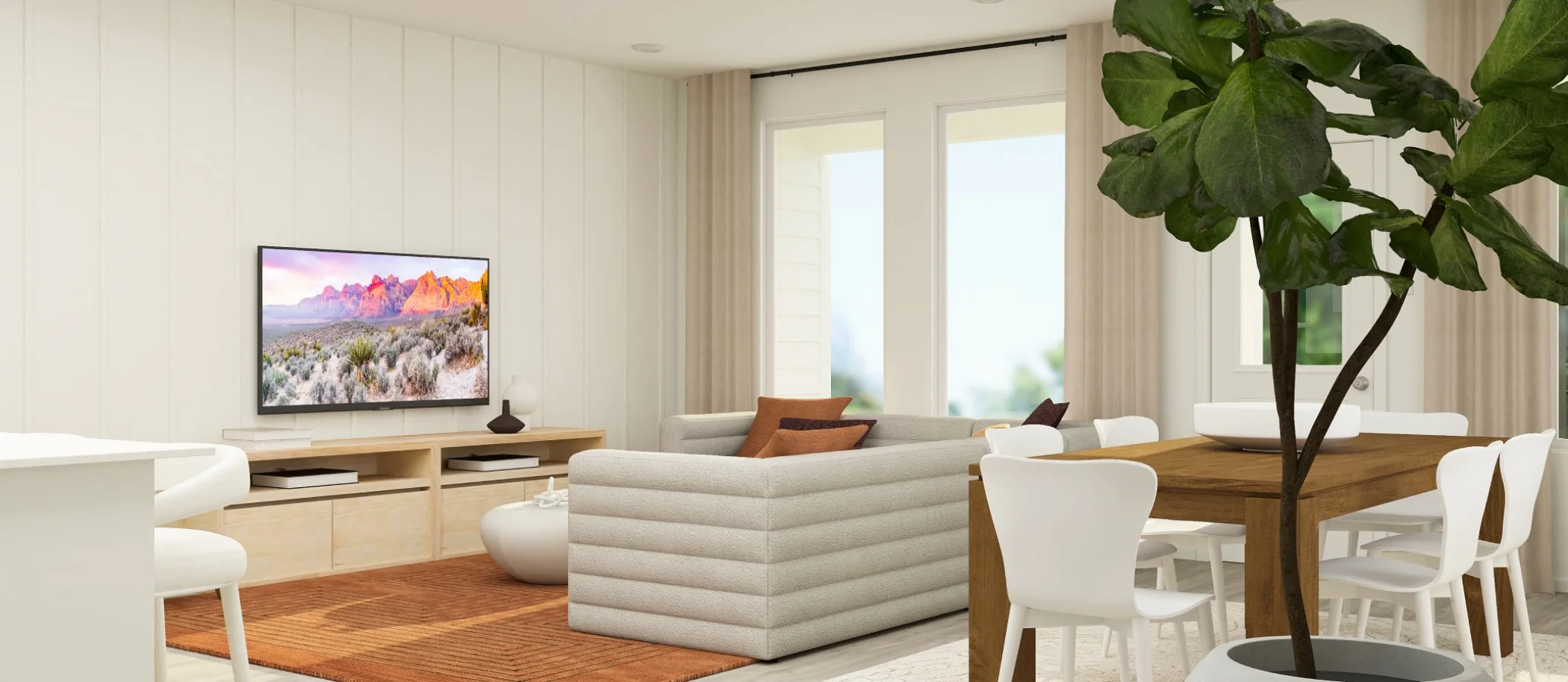1,634
Square ft.
3
Beds
2
Baths
2
Car Garage
$304,999
Starting Price
This new single-level home provides ample space to live and grow. An open-concept floorplan combines the kitchen, dining area and family room, with convenient access to a covered patio for seamless entertaining and relaxation. Two secondary bedrooms can be found off the foyer, and the luxe owner’s suite is tucked away into a private corner at the back of the home, offering direct access to an en-suite bathroom and roomy walk-in closet.
Prices and features may vary and are subject to change. Photos are for illustrative purposes only.
Legal disclaimers
Available Exteriors
Floorplan
Let us help you find your dream home
Message us
Everything’s included with this home
This home comes with some of the most desired features included at no extra cost.
Kitchen
Stainless steel undermount sink with a single-lever faucet
Sleek Shaker-style cabinetry
Sleek Shaker-style cabinetry
Interior
Luxury vinyl plank flooring throughout the main living area
Energy-efficient, gridless windows
Luxury vinyl plank flooring throughout the main living area
Exterior
Low-maintenance lap siding
Landscape package
Full sod and irrigation
Energy Efficiency
Energy-efficient, gridless windows
Spray foam attic insulation
Energy efficient LED lighting throughout the home
Similar homes in nearby communities
