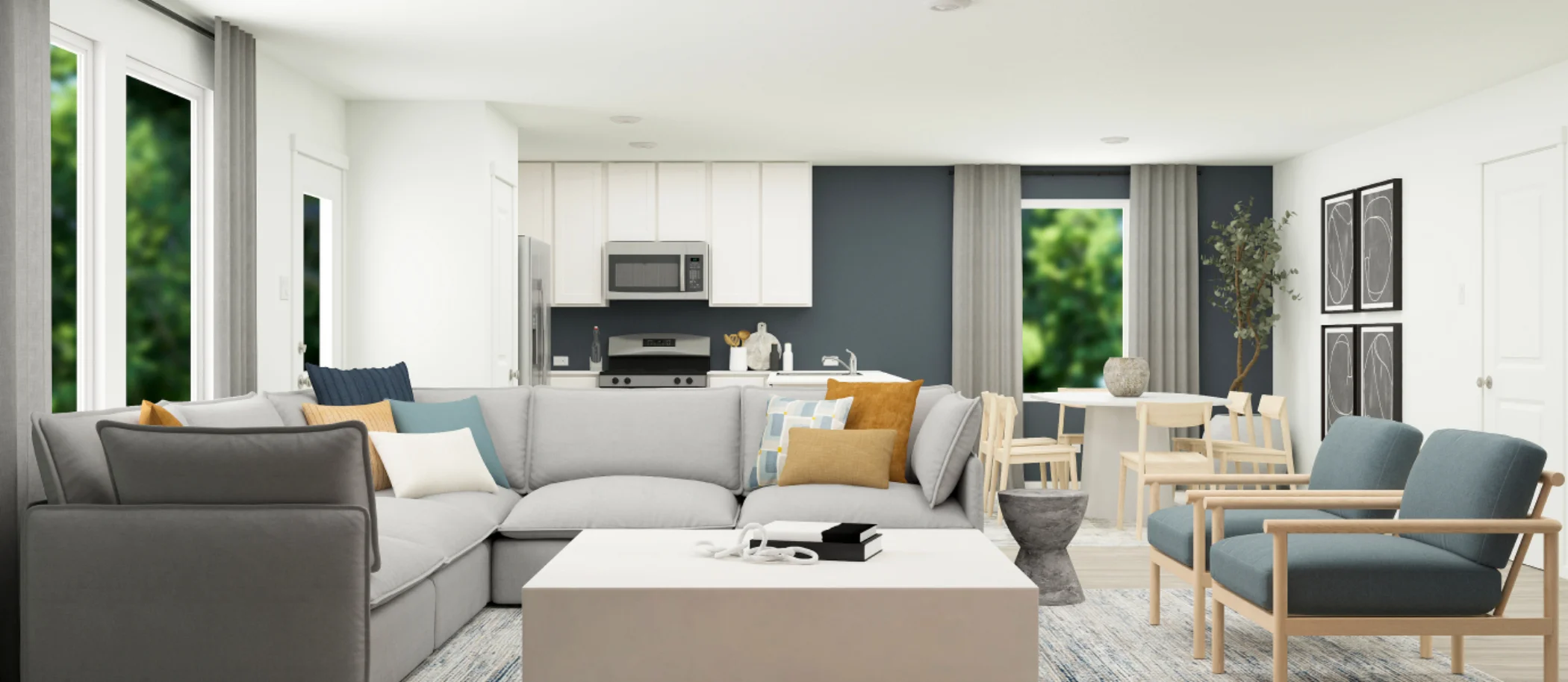1,954
Square ft.
4
Beds
2
Baths
1
Half baths
2
Car Garage
$279,990
Starting Price
The first floor of this two-story home shares a spacious open layout between the kitchen, dining room and family room for easy entertaining. Upstairs are three secondary bedrooms, ideal for residents and overnight guests, surrounding a versatile loft that serves as an additional shared living space. An owner's suite sprawls across the rear of the second floor and enjoys an en-suite bathroom and a walk-in closet.
Prices and features may vary and are subject to change. Photos are for illustrative purposes only.
Legal disclaimers
Available Exteriors
Floorplan
Plan your visit
Schedule a tour
Find a time that works for you
Let us help you find your dream home
Message us
Fill out the form with any questions or inquiries.
You can also talk with a consultant today from 9:00 am to 5:00 pm CT.
Everything’s included with this home
This home comes with some of the most desired features included at no extra cost.
Kitchen
Luxury vinyl flooring in the kitchen
Multicycle dishwasher
Slide-in range
Interior
Plush wall-to-wall carpeting in designated areas
Shaw® luxury vinyl plank flooring in designated areas
Dual pane vinyl windows
Exterior
Battery Backup included with Base Power REP election
Insulated fiberglass front door (per community)
Full sod and front irrigation (per community)
Energy Efficiency
Low-E double pane windows
Energy efficient designed HVAC
Energy-efficient windows and building materials
Cottage II Collection at
Rancho Del Cielo
Open today from 10:00 to 6:00
The Cottage Collection brings new single-family homes for sale to the Rancho Del Cielo masterplan in Jarrell, TX. With low HOA fees and a great price point, this collection offers a great opportunity for first-time homebuyers. Residents will enjoy future amenities including pocket parks, green spaces, a swimming pool and picnic areas. The community is also located near University Oaks, Berry Springs Parka and Preserve, Wolf Ranch Town Center shopping and just 10 miles from downtown Georgetown for even more shopping, dining and entertainment options.
Approximate HOA fees • $101.75
Approximate tax rate • 2.6%
Buyer resources
Other homes in
Cottage II Collection
Similar homes in nearby communities
