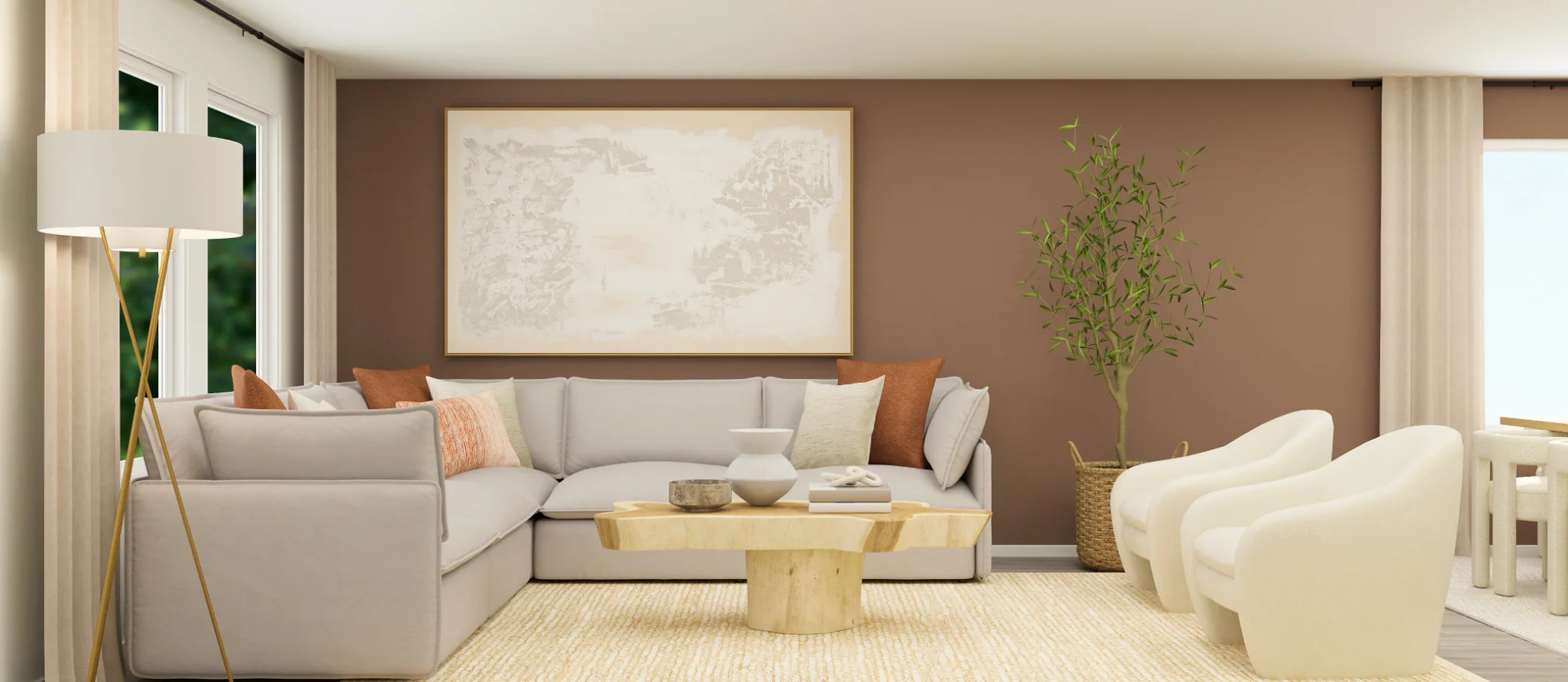1,474
Square ft.
3
Beds
2
Baths
2
Car Garage
$235,999
Starting Price
This single-level home showcases a spacious open floorplan shared between the kitchen, dining area and family room for easy entertaining. An owner’s suite enjoys a private location in a rear corner of the home, complemented by an en-suite bathroom and walk-in closet. There are two secondary bedrooms at the front of the home, which are comfortable spaces for household members and overnight guests.
Prices and features may vary and are subject to change. Photos are for illustrative purposes only.
Legal disclaimers
Available Exteriors
Floorplan
Let us help you find your dream home
Message us
Everything’s included with this home
This home comes with some of the most desired features included at no extra cost.
Kitchen
New stainless steel appliances streamline everyday culinary projects
New stainless steel appliances streamline everyday culinary projects
Stainless steel freestanding range
Interior
Plush wall-to-wall carpeting throughout the bedrooms
Luxury vinyl flooring throughout the main living areas
Luxury vinyl flooring throughout the main living areas
Exterior
Front exterior hose bibs
Sod at front, sides and 15' from corner of home in back
6’ backyard fencing
Energy Efficiency
Low E windows throughout the home
Spray foam attic insulation
Energy Star® certified
Similar homes in nearby communities
