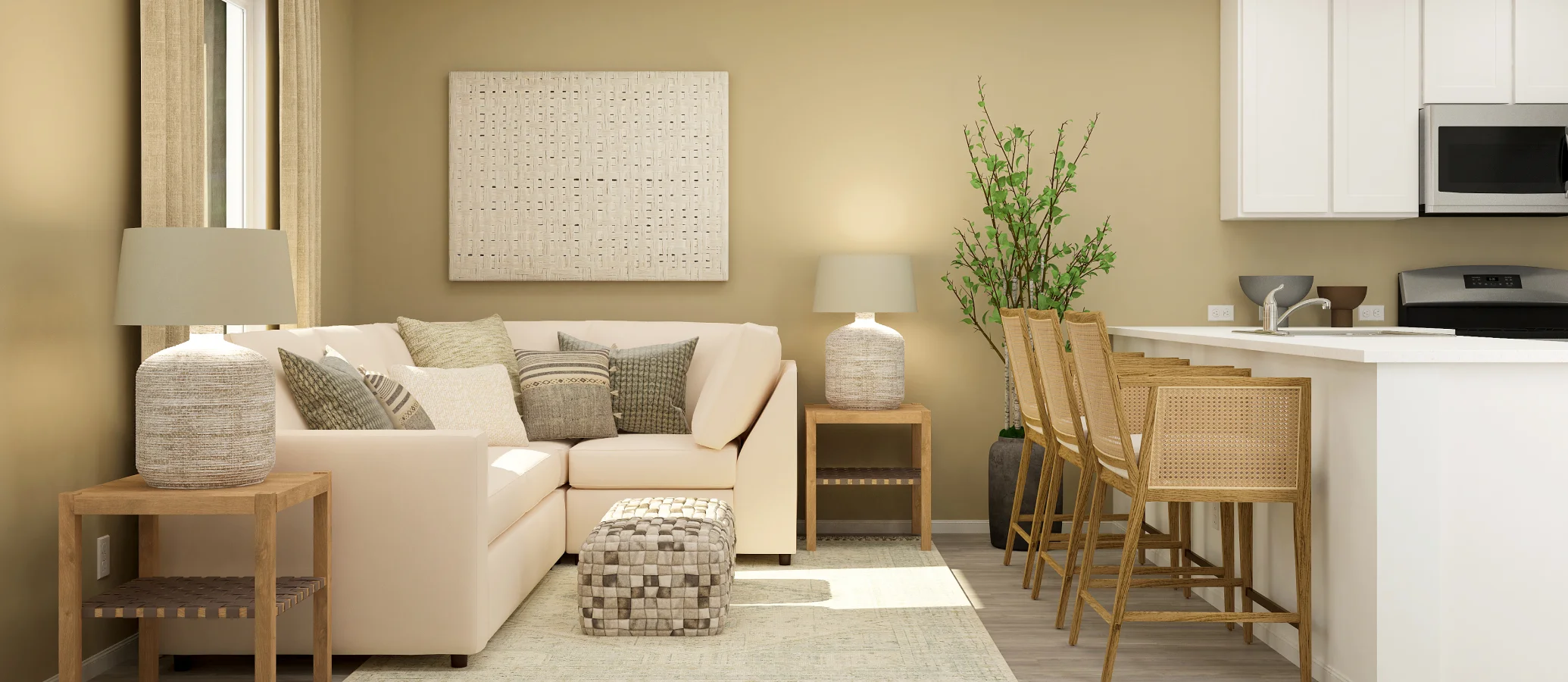1,013
Square ft.
2
Beds
2
Baths
1
Half baths
1
Car Garage
$169,999
Starting Price
The first floor of this two-story home opens into a shared living space between the kitchen and family room for easy entertaining, along with a convenient powder room. An owner’s suite sprawls across the rear of the second floor and is comprised of an en-suite bathroom and walk-in closet. A versatile secondary bedroom and full-sized bathroom are also upstairs, ideal for household members or overnight guests.
Prices and features may vary and are subject to change. Photos are for illustrative purposes only.
Legal disclaimers
Available Exteriors
Floorplan
Let us help you find your dream home
Message us
Everything’s included with this home
This home comes with some of the most desired features included at no extra cost.
Kitchen
Stainless steel multicycle, energy-efficient dishwasher
Sleek Shaker-style cabinetry
Stainless steel freestanding range
Interior
Two-panel smooth finish interior doors
Square drywall corners throughout
Programmable thermostat
Exterior
Front exterior hose bibs
Sod at front, sides and 15' from corner of home in back
6’ backyard fencing
Energy Efficiency
Spray foam attic insulation
Energy Star® certified
Third party, code-certified inspection process
Similar homes in nearby communities
