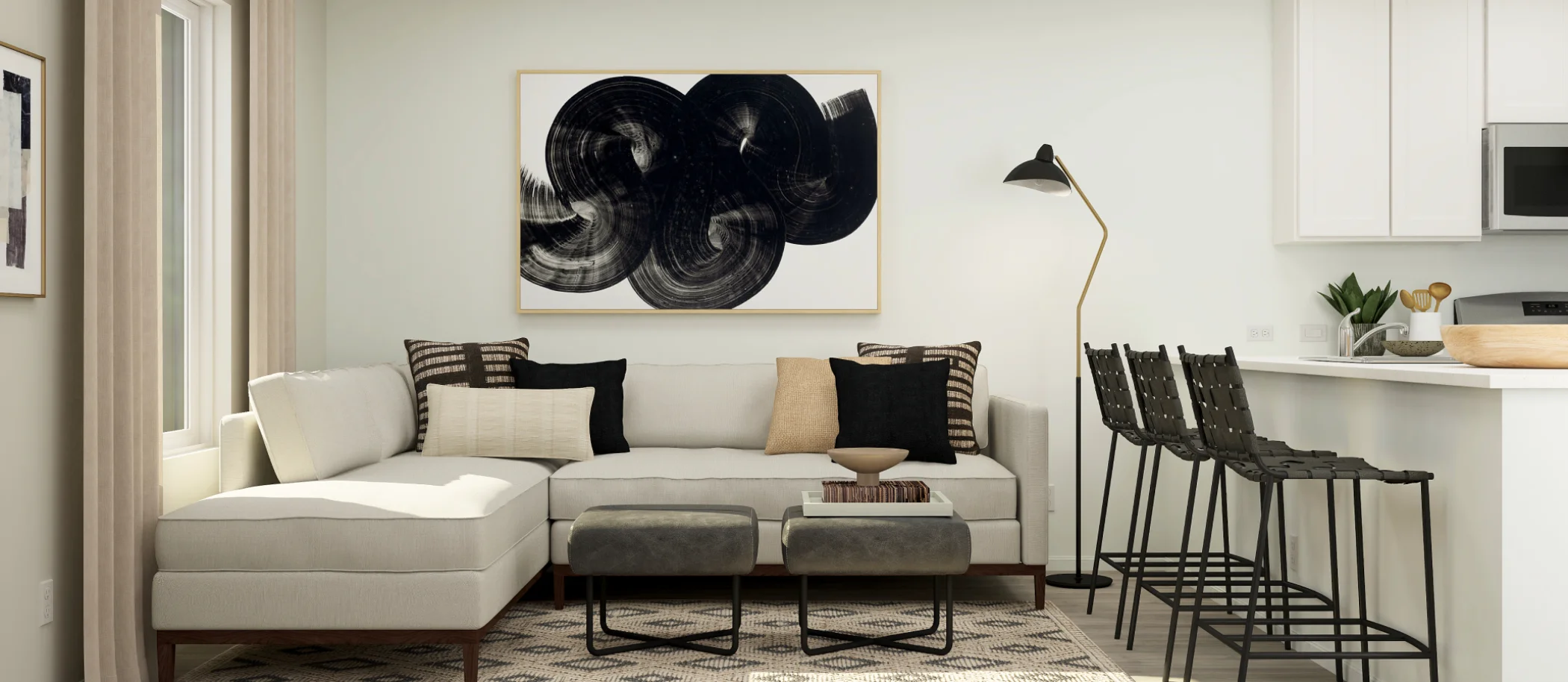1,189
Square ft.
3
Beds
2
Baths
1
Half baths
1
Car Garage
$164,999
Starting Price
This two-story home features a classic layout ideal for young families and working professionals. The living area is located on the primary floor and consists of a family room and fully-equipped kitchen. There are three bedrooms on the second level, including the spacious owner’s suite, which is situated at the back of the home for optimal privacy and comfort.
Prices and features may vary and are subject to change. Photos are for illustrative purposes only.
Legal disclaimers
Available Exteriors
Floorplan
Plan your visit
Schedule a tour
Find a time that works for you
Let us help you find your dream home
Message us
Fill out the form with any questions or inquiries.
You can also talk with a consultant today from 9:00 am to 8:00 pm CT.
Everything’s included with this home
This home comes with some of the most desired features included at no extra cost.
Kitchen
Sleek Shaker-style cabinetry
Stainless steel freestanding range
Stainless steel sink
Interior
Two-panel smooth finish interior doors
Square drywall corners throughout
Programmable thermostat
Exterior
Front exterior hose bibs
Sod at front, sides and 15' from corner of home in back
6’ backyard fencing
Energy Efficiency
Spray foam attic insulation
Energy Star® certified
Third party, code-certified inspection process
Wellton Collection at
Flora Meadows
Open today from 10:00 to 6:30
The Wellton Collection brings new single-family homes to Flora Meadows, a master-planned community in charming Converse, TX. With a convenient location near Randolph Air Force Base, military families will enjoy simple commutes, and proximity to major highways like Loop 1604 and I-10 make it easy to travel to downtown San Antonio and beyond, providing access to the best of local dining, shopping and entertainment.
Approximate HOA fees • $100
Approximate tax rate • 1.78%
Buyer resources
Other homes in
Wellton Collection
Similar homes in nearby communities
