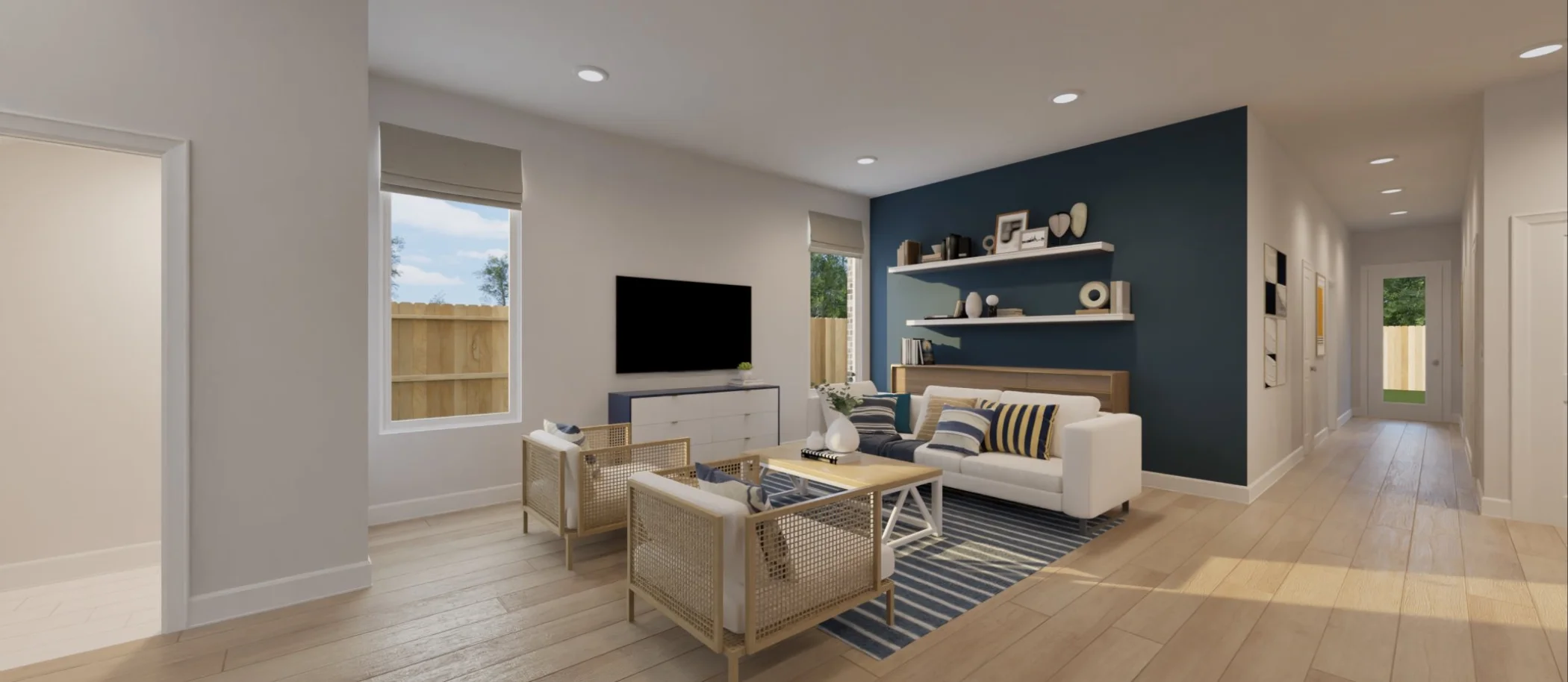2,400
Square ft.
4
Beds
3
Baths
1
Half baths
2
Car Garage
$375,990
Starting Price
This new two-story home boasts a spacious design made for modern lifestyles. On the first floor, an open-concept floorplan combines the kitchen, dining area and family room for seamless entertaining and multitasking, and the luxe owner’s suite and a secondary bedroom are tucked away at the back of the home. Two additional secondary bedrooms are located on the second floor, along with a versatile flex space and game room.
Prices and features may vary and are subject to change. Photos are for illustrative purposes only.
Legal disclaimers
Available Exteriors
Floorplan
Plan your visit
Schedule a tour
Find a time that works for you
Let us help you find your dream home
Message us
Fill out the form with any questions or inquiries.
You can also talk with a consultant today from 9:00 am to 6:00 pm CT.
Everything’s included with this home
This home comes with some of the most desired features included at no extra cost.
Kitchen
Sleek and durable quartz countertops
Stainless steel undermount sink with convenient pull-out spray
Brand-new stainless steel appliances including a gas range
Interior
Durable and attractive hard surface flooring, per floor zone and floorplan
Plush carpeting, per plan
Smart thermostat
Exterior
3,000 PSI post-tension foundation
30-year dimensional shingles
Designer-coordinated exterior color combinations
Energy Efficiency
Energy efficient HVAC system
Energy-efficient water heater
High performance, multi layer Low-E insulated windows
Avante Collection at
Anniston
Open today from 10:00 to 6:00
The Avante Collection brings new single-family homes to the Anniston masterplan in Katy, TX. The community will feature fantastic onsite amenities, including a future rec center with a relaxing swimming pool and lakes for fishing and kayaking. Residents will enjoy convenient access to local shopping, dining and more thanks to proximity to major highways including the 99 and I-10. There are plenty of nearby entertainment options, including a Main Event and the Typhoon Texas Waterpark.
Approximate HOA fees • $183.33
Approximate tax rate • 3.32%
Buyer resources
Other homes in
Avante Collection
Similar homes in nearby communities
