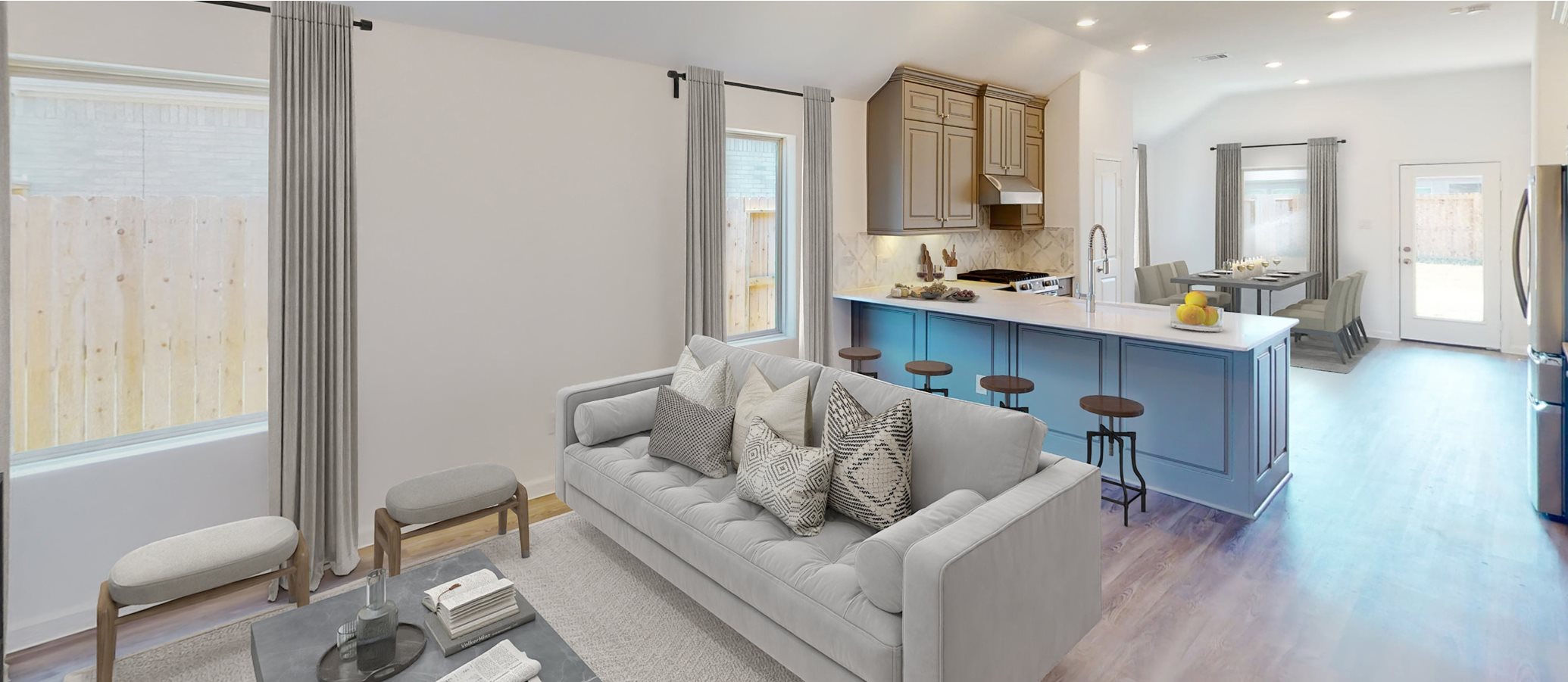1,600
Square ft.
3
Beds
2
Baths
2
Car Garage
$308,990
Starting Price
This single-story home offers a layout that works well for both families and those who love to entertain. Two secondary bedrooms are tucked near the entry off the right of the foyer, which then leads into a family room. The family room seamlessly transitions into the kitchen, nook and a back covered patio. The owner’s suite is tucked in the back with a large bedroom, bathroom and walk-in closet.
Prices and features may vary and are subject to change. Photos are for illustrative purposes only.
Legal disclaimers
Available Exteriors
Floorplan
Let us help you find your dream home
Message us
Fill out the form with any questions or inquiries.
You can also talk with a consultant today from 9:00 am to 6:00 pm CT.
Everything’s included with this home
This home comes with some of the most desired features included at no extra cost.
Kitchen
Brand-new stainless steel gas range and under-cabinet hood
Stainless steel package; built in dishwasher, 30" gas range, oven with total convection, microwave with soft touch panel, and under cabinet range hood
Designer-selected cabinetry
Interior
Durable and attractive hard surface flooring, per floor zone and floorplan
Plush carpeting, per plan
RF Transparent Structured Media® enclosure
Exterior
3,000 PSI post-tension foundation
30-year dimensional shingles
Designer-coordinated exterior color combinations
Energy Efficiency
Energy efficient HVAC system
Energy-efficient water heater
High performance, multi layer Low-E insulated windows
Bristol Collection at
The Grand Prairie
Open today from 10:00 to 7:00
The Bristol Collection offers brand-new single-family homes for sale at Grand Prairie, a master-planned community coming soon to Hockley, TX. Residents enjoy convenient proximity to the rapidly growing city of Cypress and are just minutes from Highway 290 for simplified commutes. An on-site elementary school is coming soon.
Approximate HOA fees • $100
Approximate tax rate • 3.31%
Buyer resources
Other homes in
Bristol Collection
Similar homes in nearby communities
