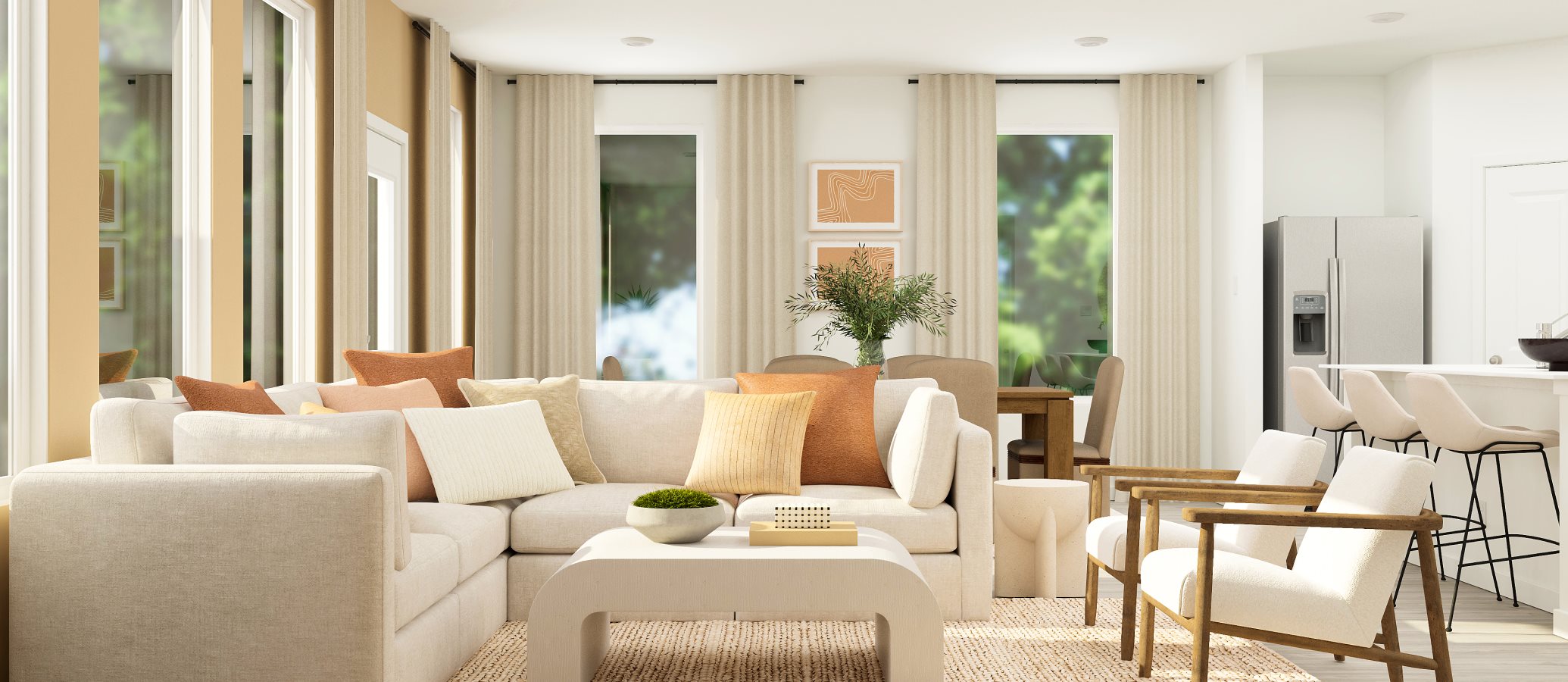2,207
Square ft.
4
Beds
3
Baths
2
Car Garage
$317,990
Starting Price
This single-level home features a modern, low-maintenance layout, with an open-concept floorplan and inviting covered patio perfect for entertaining. Three secondary bedrooms are located off the foyer, with a convenient flex space near the main living area ready to be used as a studio or home office. The luxe owner’s suite is tucked into a private corner at the back of the home.
Prices and features may vary and are subject to change. Photos are for illustrative purposes only.
Legal disclaimers
Available Exteriors
Floorplan
Plan your visit
Schedule a tour
Find a time that works for you
Let us help you find your dream home
Message us
Fill out the form with any questions or inquiries.
You can also talk with a consultant today from 12:00 pm to 6:00 pm CT.
Everything’s included with this home
This home comes with some of the most desired features included at no extra cost.
Kitchen
A stainless steel sink matches the appliances and is easy to clean
Designer-selected kitchen cabinetry
Stylish and durable quartz countertops
Interior
Luxury vinyl plank flooring
Plush carpeting, per plan
Smart thermostat
Exterior
Covered patio
Designer-coordinated exterior color combinations
Finished garage with sheet rock and paint
Energy Efficiency
Energy efficient HVAC system
Energy-efficient water heater
High performance, multi layer Low-E insulated windows
Classic Collection at
Scotts Bend
Closed today
The Classic Collection offers new single-family homes coming soon to the Scott’s Bend master-planned community in Baytown, TX. All homesites in this collection include front yard landscaping at no extra cost. This community is situated in the desirable Goose Creek Consolidated Independent School District to offer family-friendly living. Just minutes away is San Jacinto Mall for tons of popular retailers, stores and restaurants. Nearby is I-10 to offer seamless commutes and travels throughout the area.
Approximate HOA fees • $141.66
Approximate tax rate • 3.3%
Buyer resources
Other homes in
Classic Collection
Similar homes in nearby communities
