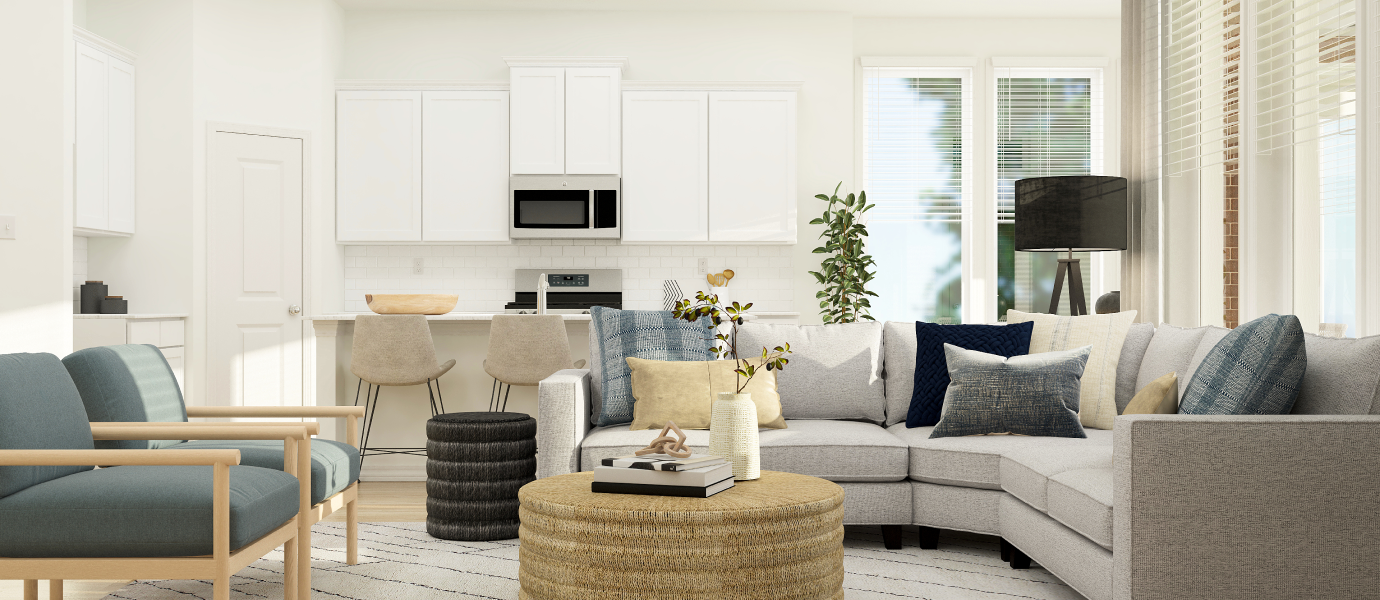2,506
Square ft.
4
Beds
2
Baths
2
Half baths
2
Car Garage
$412,499
Starting Price
This new two-story home design combines comfort and elegance. The first floor features an open-plan layout among a family room with a fireplace, a kitchen with a center island and a breakfast nook with a door to a covered patio. A private study is situated near three secondary bedrooms, while the owner’s suite is tucked into a back corner for added privacy. Upstairs is a versatile bonus room.
Prices and features may vary and are subject to change. Photos are for illustrative purposes only.
Legal disclaimers
Available Exteriors
Floorplan
Plan your visit
Schedule a tour
Find a time that works for you
Let us help you find your dream home
Message us
Fill out the form with any questions or inquiries.
You can also talk with a consultant today from 9:00 am to 5:00 pm CT.
Everything’s included with this home
This home comes with some of the most desired features included at no extra cost.
Kitchen
Designer-selected cabinetry provides style and convenience in the kitchen
Gas stove
Sleek and durable quartz or granite countertops
Interior
Ceiling fan included in the main living area
Electric fireplace with ceramic tile surround provides a warm charm in the living area
Vinyl plank flooring runs throughout the kitchen, living area, foyer and select parts of the home (per plan)
Exterior
Full sod and irrigation
PEX plumbing system
R-38 insulation at attic
Connectivity
Honeywell Home T6 Pro Z-Wave - smart thermostat
Legard Media Panel
Brookstone Collection at
Bridgewater
Open today from 10:00 to 7:00
Brookstone is a collection of new single-family homes for sale at the Bridgewater masterplan in Princeton, TX. Homeowners have access to a range of onsite amenities, from a clubhouse, swimming pool and fitness center, to a pond and manmade beach. An elementary school is situated within the community for families. Princeton offers a variety of local restaurants and stores, plus Dallas is less than an hour away for additional retail and entertainment options. Receive a Battery Backup included with Base Power REP election upon selecting.
Approximate HOA fees • $45.83
Approximate tax rate • 2.49%
Buyer resources
Other homes in
Brookstone Collection
Similar homes in nearby communities
