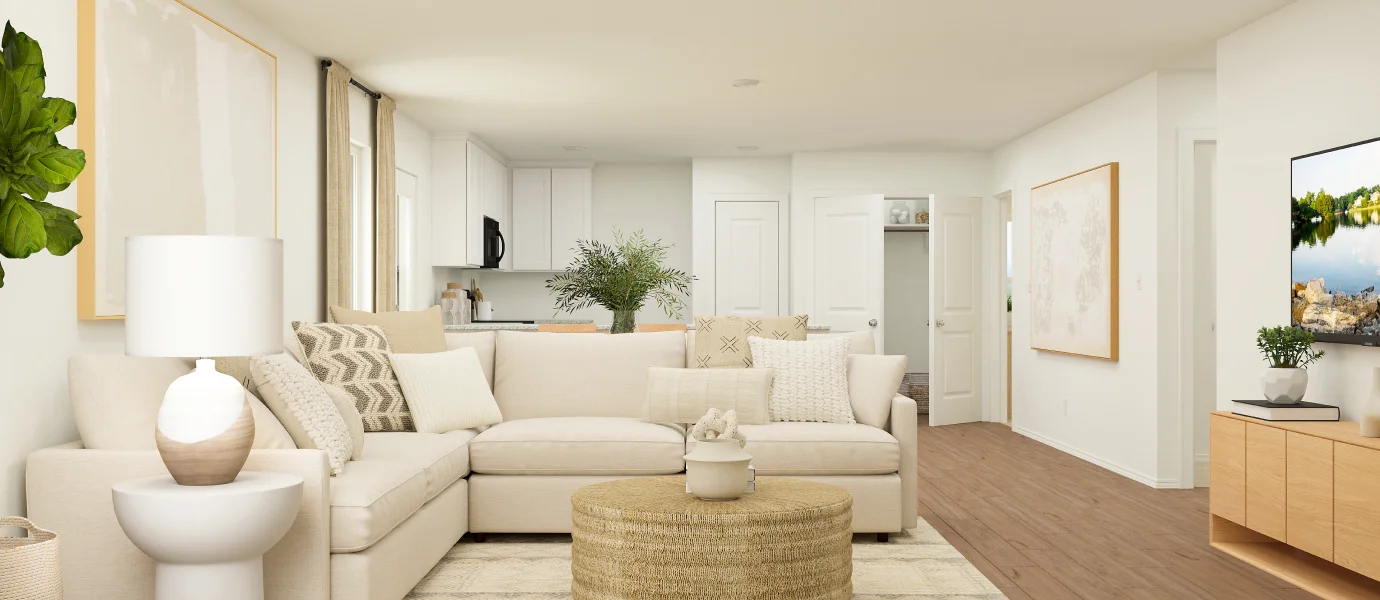1,266
Square ft.
3
Beds
2
Baths
2
Car Garage
$271,999
Starting Price
This single-story home has a classic layout for young families. The front door leads to a foyer with a laundry room attached, while down the hall is the open concept living area with a family room, dining room and kitchen. Adjacent are three bedrooms, including the owner’s suite, which features a walk-in closet and full bathroom.
Prices and features may vary and are subject to change. Photos are for illustrative purposes only.
Legal disclaimers
Available Exteriors
Floorplan
Let us help you find your dream home
Message us
Everything’s included with this home
This home comes with some of the most desired features included at no extra cost.
Kitchen
New electric stove with four burners and oven is perfect for crafting delicious meals of all sizes
Quartz countertops with 4" backsplash grace the kitchen and center island
Over-the-range microwave oven with venting system provides thoughtful functionality
Interior
Plush wall-to-wall carpeting in all bedrooms and second floor common areas
Shaw® luxury vinyl plank flooring throughout first floor common areas and all wet areas
Sherwin-Williams® low-VOC paint
Exterior
Professionally-landscaped front yard
Low-maintenance vinyl windows
Post-tension foundation
Energy Efficiency
Programmable thermostats
LED lighting
Dual-glazed windows with high-performance low-E glass
Similar homes in nearby communities
