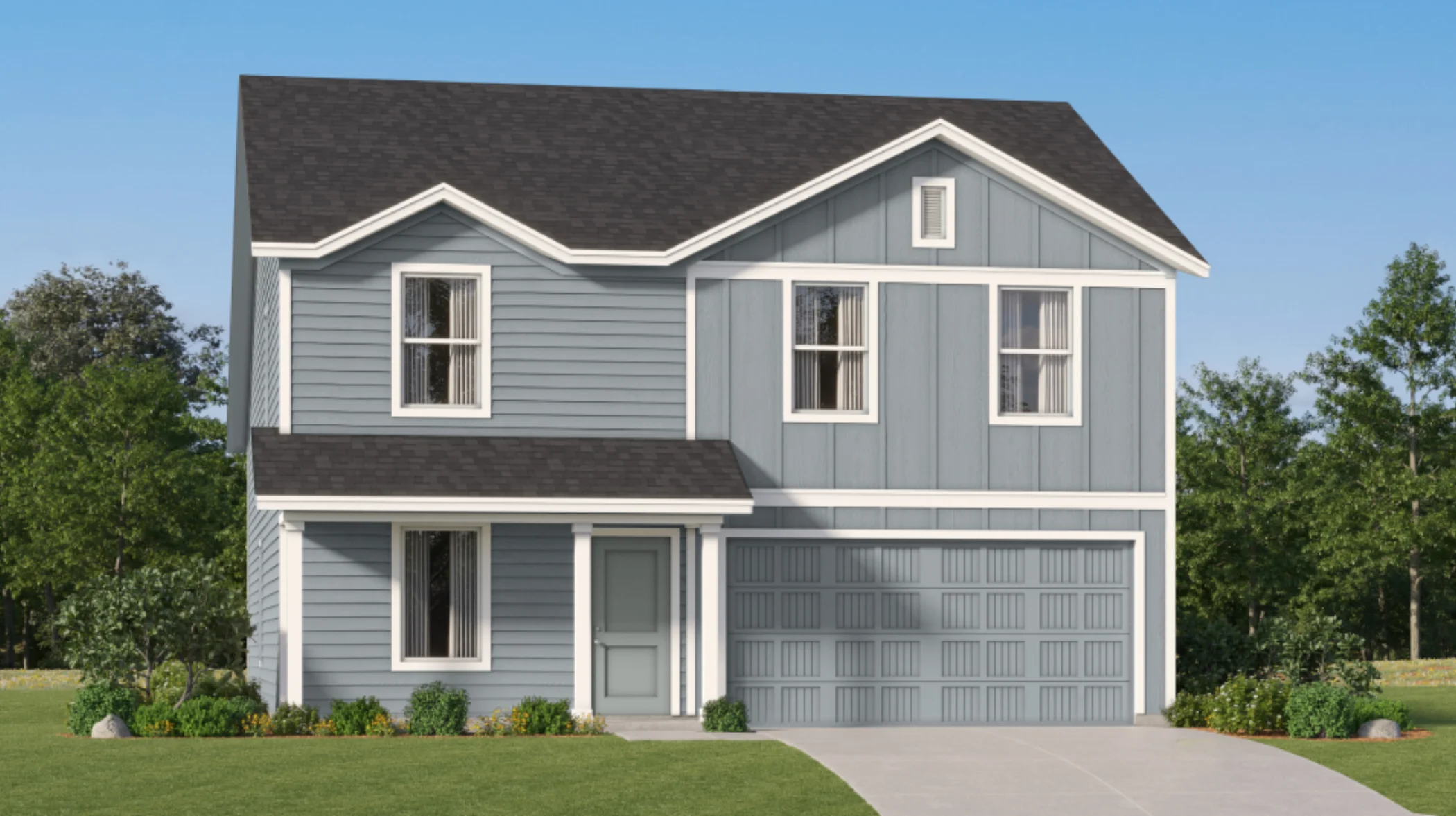Move-in ready
$269,899
4 bd • 2 ba • 1 half ba • 2 Car Garage • 1,891 ft²
4012 Twinleaf Drive, Fort Worth, TX
On the first floor of this spacious two-story home is a convenient and modern layout seamlessly connecting the kitchen, dining room and family room together. In a private corner is the tranquil owner’s suite with an attached bathroom and walk-in closet. Upstairs is a sprawling central game room made for gatherings of all sizes, along with three secondary bedrooms to provide sleeping accommodations to family members and guests.
Prices, dimensions and features may vary and are subject to change. Photos are for illustrative purposes only.
Legal disclaimersHear from our customers
Everything’s included with this home
This home comes with some of the most desired features included at no extra cost.
Kitchen
New electric stove with four burners and oven is perfect for crafting delicious meals of all sizes
Quartz countertops with 4" backsplash grace the kitchen and center island
Over-the-range microwave oven with venting system provides thoughtful functionality
Interior
Plush wall-to-wall carpeting in all bedrooms and second floor common areas
Shaw® luxury vinyl plank flooring throughout first floor common areas and all wet areas
Sherwin-Williams® low-VOC paint
Exterior
Sherwin-Williams® exterior paint
Stylish painted entry door
Post-tension foundation
Energy Efficiency
Battery Backup included with Base Power REP election
15-SEER air conditioner
Sherwin-Williams® low-VOC paints
Schedule a tour
Find a time that works for you
Owning a home can help you build equity, offers tax deductions and fixed monthly payments, and gives you a sense of permanence. When you rent, your lease sets the price, your place isn’t really yours, and there are no tax benefits or financial freedom. There are many benefits to owning a home that you can’t get with renting.
The Community
Rosemary Ridge
Open today from 10:00 to 7:00
Rosemary Ridge is a new community bringing single-family homes to Fort Worth, TX. The community enjoys a great location close to Bicentennial Park, less than one mile from Crowley High School, adjacent to SH Crowley Elementary and a short drive to HF Stevens Middle School. The community offers a cozy feel while still being close to downtown Fort Worth and local shopping and dining options. Enjoy the rural surrounding without having to give up big city convenience!
Approximate HOA fees • $25
Approximate tax rate • 2.7%
