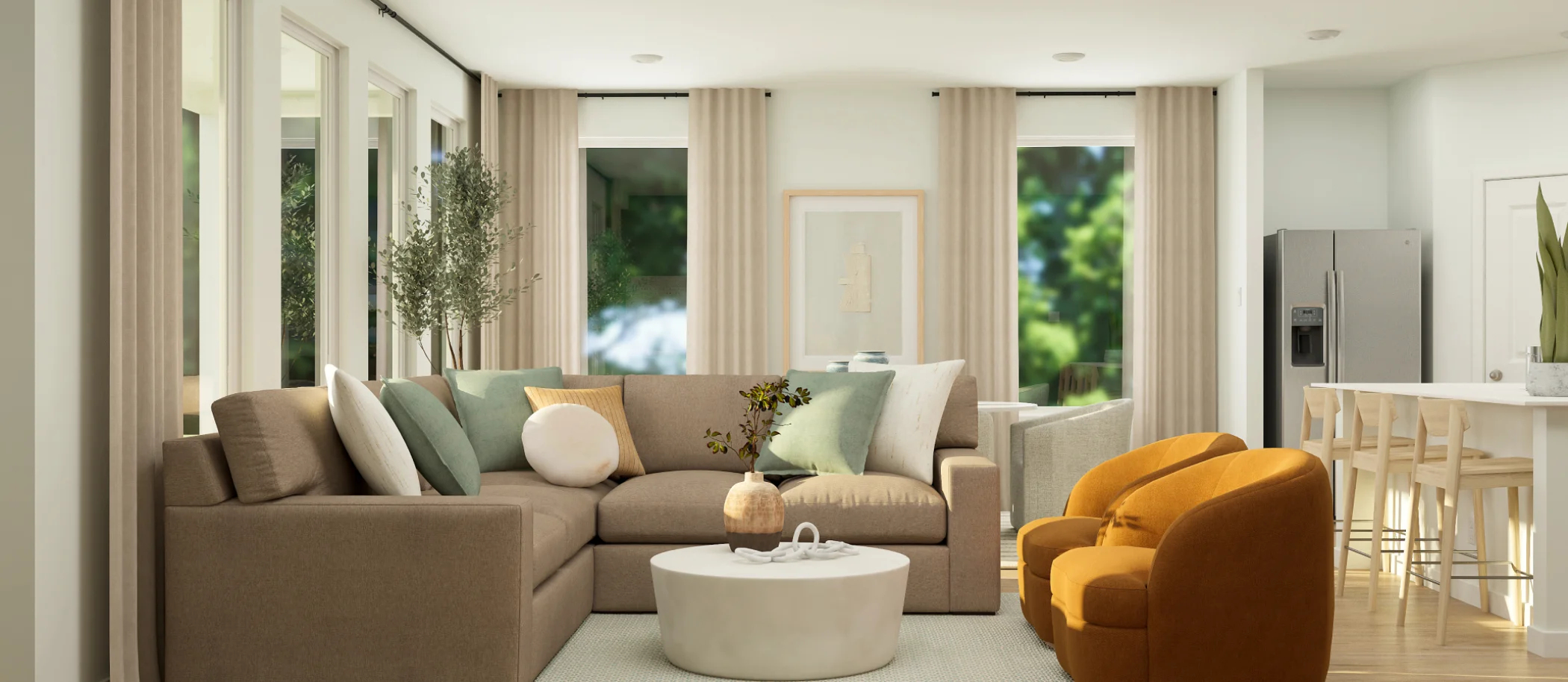2,939
Square ft.
5
Beds
4
Baths
2
Car Garage
$444,999
Starting Price
This new two-story home is host to an inviting open-concept floorplan on the first level that combines the kitchen, living and dining areas to maximize interior space. A spacious covered porch offers seamless outdoor recreation and leisure. A secondary bedroom and convenient flex space are located off the foyer, and the luxurious owner’s suite is tucked away at the back of the home with a full-sized bathroom. Three additional bedrooms share the second floor with a flexible game room.
Prices and features may vary and are subject to change. Photos are for illustrative purposes only.
Legal disclaimers
Available Exteriors
Floorplan
Plan your visit
Schedule a tour
Find a time that works for you
Let us help you find your dream home
Message us
Fill out the form with any questions or inquiries.
You can also talk with a consultant today from 9:00 am to 5:00 pm CT.
Everything’s included with this home
This home comes with some of the most desired features included at no extra cost.
Kitchen
All-new stainless steel appliance package includes a 6-burner gas range to craft delicious recipes
Stainless steel sink with a chrome pull-out spray
Quartz countertops grace the kitchen and center island to provide plenty of versatile space
Interior
9' ceilings on first floor
Sherwin-Williams® low-VOC paint
Stylish two-panel square top interior doors
Exterior
Full sod and irrigation
PEX plumbing system
R-38 insulation at attic
Connectivity
Honeywell Home T6 Pro Z-Wave - smart thermostat
Legard Media Panel
Classic Collection at
Northpointe
Open today from 10:00 to 7:00
Classic is a collection of new homes for sale at the Northpointe master-planned community in Fort Worth, TX. Situated less than 30 minutes north of the downtown area, residents will enjoy a laid-back atmosphere with nearby urban amenities. For additional entertainment, dining and shopping opportunities, Dallas is less than an hour’s drive away. Base Power REP selection comes with a battery backup at no extra cost.
Approximate HOA fees • $46
Approximate tax rate • 2.42%
Buyer resources
Other homes in
Classic Collection
Similar homes in nearby communities
