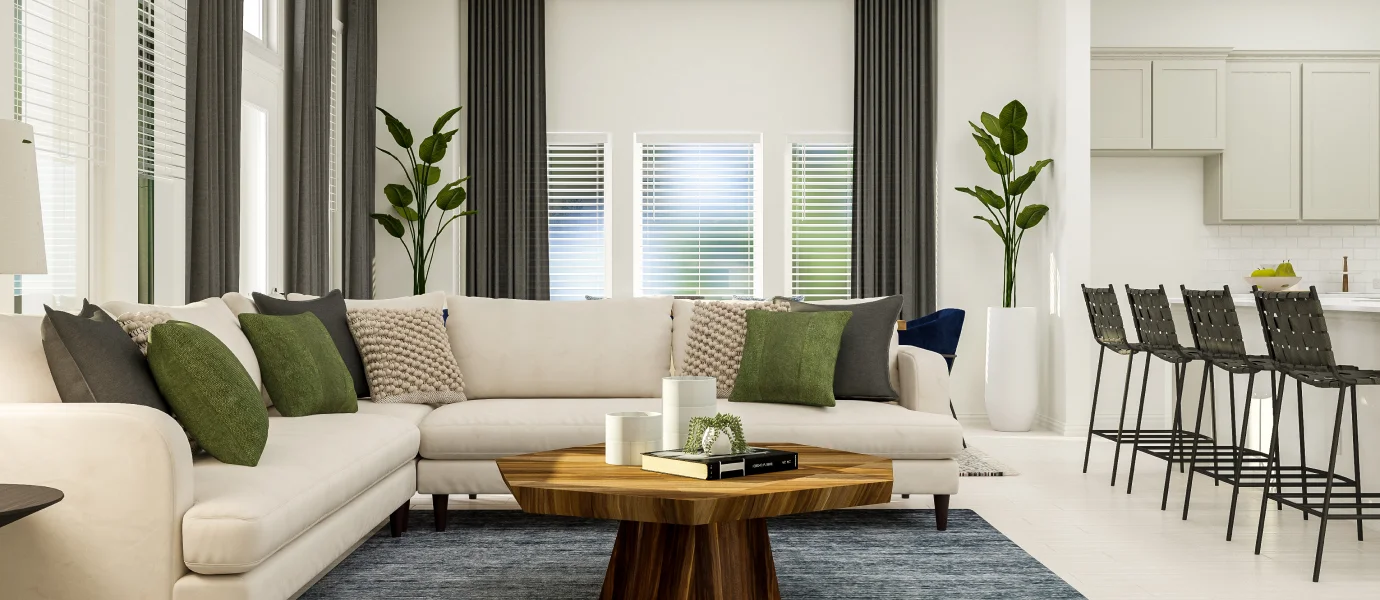2,177
Square ft.
4
Beds
3
Baths
3
Car Garage
$439,999
Starting Price
This single-story home has a versatile layout that is great for families who need space. The front door leads to a foyer with three bedrooms and a retreat attached. At the end of the hall is the open living area, which leads to the owner’s suite in the back of the home.
Prices and features may vary and are subject to change. Photos are for illustrative purposes only.
Legal disclaimers
Available Exteriors
Floorplan
Plan your visit
Schedule a tour
Find a time that works for you
Let us help you find your dream home
Message us
Fill out the form with any questions or inquiries.
You can also talk with a consultant today from 9:00 am to 5:00 pm CT.
Everything’s included with this home
This home comes with some of the most desired features included at no extra cost.
Kitchen
Designer-selected cabinetry provides style and convenience in the kitchen
Gas stove
Sleek and durable quartz or granite countertops
Interior
Ceiling fan included in the main living area
Electric fireplace with ceramic tile surround provides a warm charm in the living area
Vinyl plank flooring runs throughout the kitchen, living area, foyer and select parts of the home (per plan)
Exterior
Full sod and irrigation
PEX plumbing system
R-38 insulation at attic
Connectivity
Honeywell Home T6 Pro Z-Wave - smart thermostat
Legard Media Panel
Brookstone 3 Car at
Northpointe
Closed today
Brookstone 3 Car is a new series offering single-family homes for sale at the Northpointe masterplan in Fort Worth, TX. Located less than 30 minutes from a charming downtown area, residents will enjoy a laid-back atmosphere with access to nearby amenities. Additional entertainment, dining and shopping opportunities are available in Dallas, less than an hour’s drive away. Base Power REP selection comes with a battery backup at no extra cost.
Approximate HOA fees • $46
Approximate tax rate • 2.42%
Buyer resources
Other homes in
Brookstone 3 Car
Similar homes in nearby communities
