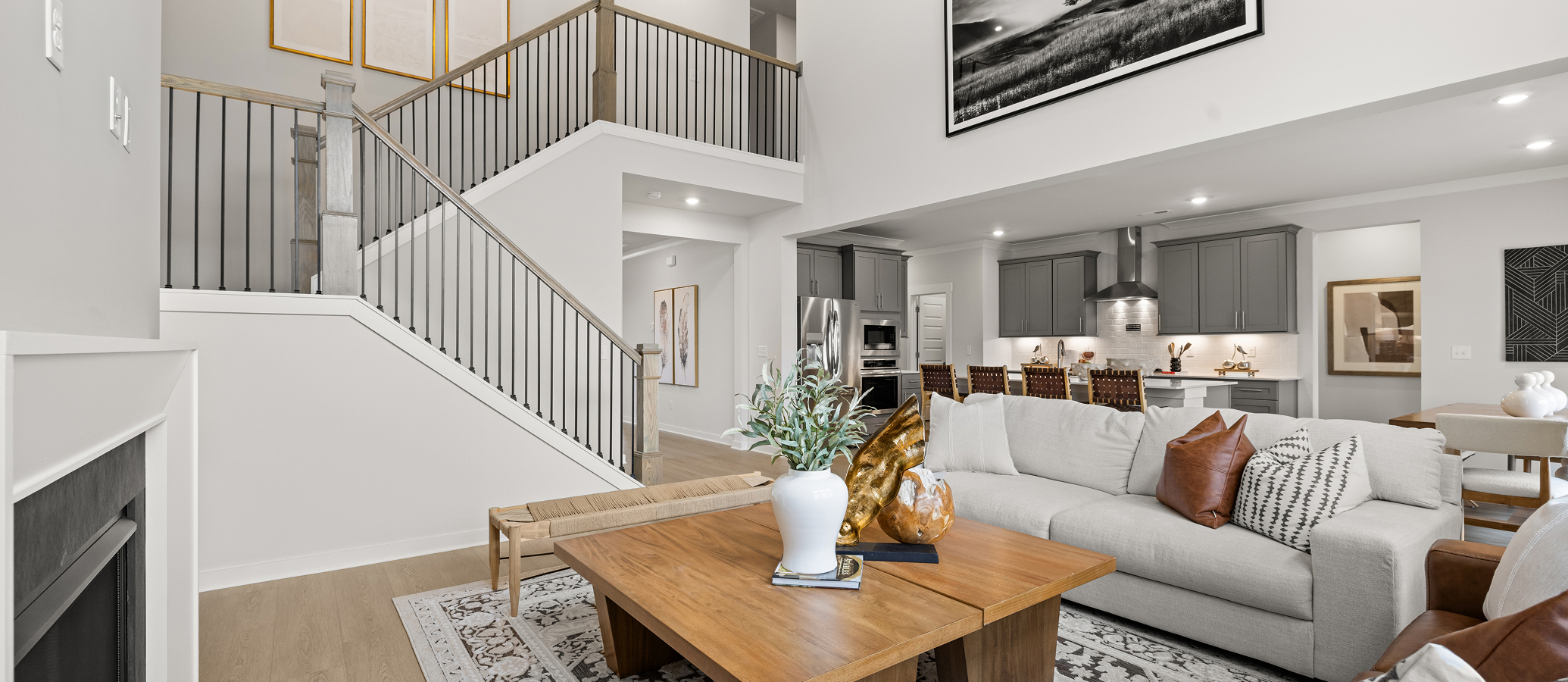3,547
Square ft.
5
Beds
4
Baths
3
Car Garage
$636,990
Starting Price
The first floor of this two-story home shares an open layout between the kitchen, nook and family room for easy entertaining and access to the patio for outdoor lounging. A more formal dining room is at the front of the home for dinner parties and a study to work from home. Two bedrooms are on the first floor, including a luxe owner's suite and a secondary bedroom, ideal for overnight guests. Upstairs are three secondary bedrooms, a versatile game room and a media room for added living space.
Prices and features may vary and are subject to change. Photos are for illustrative purposes only.
Legal disclaimers
Available Exteriors
Floorplan
Let us help you find your dream home
Message us
Everything’s included with this home
This home comes with some of the most desired features included at no extra cost.
Kitchen
Ceramic 3"x6" tile backsplash in kitchen
Moen® faucet with pull-down spray
Quartz countertops with eased edge
Interior
Crown moulding (per plan)
2" wide window blinds ensure privacy and optimal light control
25oz. stain-resistant Shaw® carpet with 6lb. pad in all bedrooms and upstairs hallways (per plan)
Exterior
Fescue grass yards: front, sides
Homes include brick or stone accent enhancements on front elevations (per plan)
Carriage-style decorative hardware on garage doors with coach lights
Connectivity
Fully equipped with a Ring® Video Doorbell Pro
CAT6A wiring (in select locations)
Legrand® On-Q® 30" RF Transparent Structured Media® enclosure
Similar homes in nearby communities
