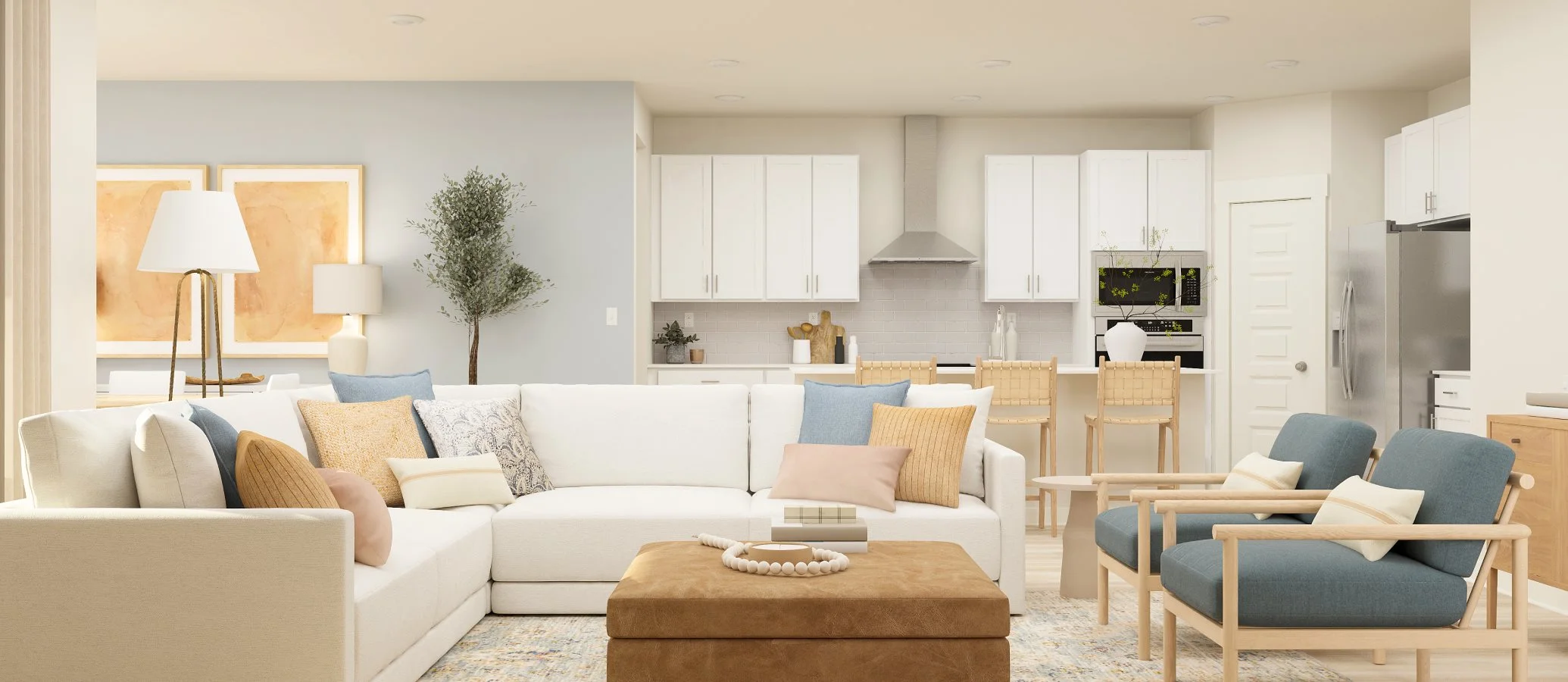1,833
Square ft.
3
Beds
2
Baths
2
Car Garage
$444,990
Starting Price
With fantastic features including a mudroom near the garage entry, this single-level home boasts a low-maintenance layout designed for modern lifestyles. Two bedrooms are located off the foyer, leading to an open-concept floorplan with convenient access to a covered patio, ready for seamless entertaining and multitasking. The luxe owner’s suite is tucked away at the back of the home, complete with a spa-inspired bathroom and generous walk-in closet.
Prices and features may vary and are subject to change. Photos are for illustrative purposes only.
Legal disclaimers
Available Exteriors
Floorplan
Let us help you find your dream home
Message us
Everything’s included with this home
This home comes with some of the most desired features included at no extra cost.
Kitchen
Moen® faucet with pull-down spray optimizes clean-up times
Quartz countertops with eased edge grace the kitchen and center island
Frigidaire® stainless steel refrigerator with convenient ice and water dispenser
Interior
Luxury Shaw® vinyl plank flooring in the main living spaces
9' ceilings downstairs
Smooth ceilings throughout
Exterior
Homes include brick or stone accent enhancements on front elevations (per plan)
Fully sodded grass yards; front, and sides
Landscape package professionally designed for your home site
Connectivity
Ring Video Doorbell Pro keeps the home safe and secure
CAT6A wiring (in select locations)
Legrand® On-Q® 30" RF Transparent Structured Media® enclosure
Similar homes in nearby communities
