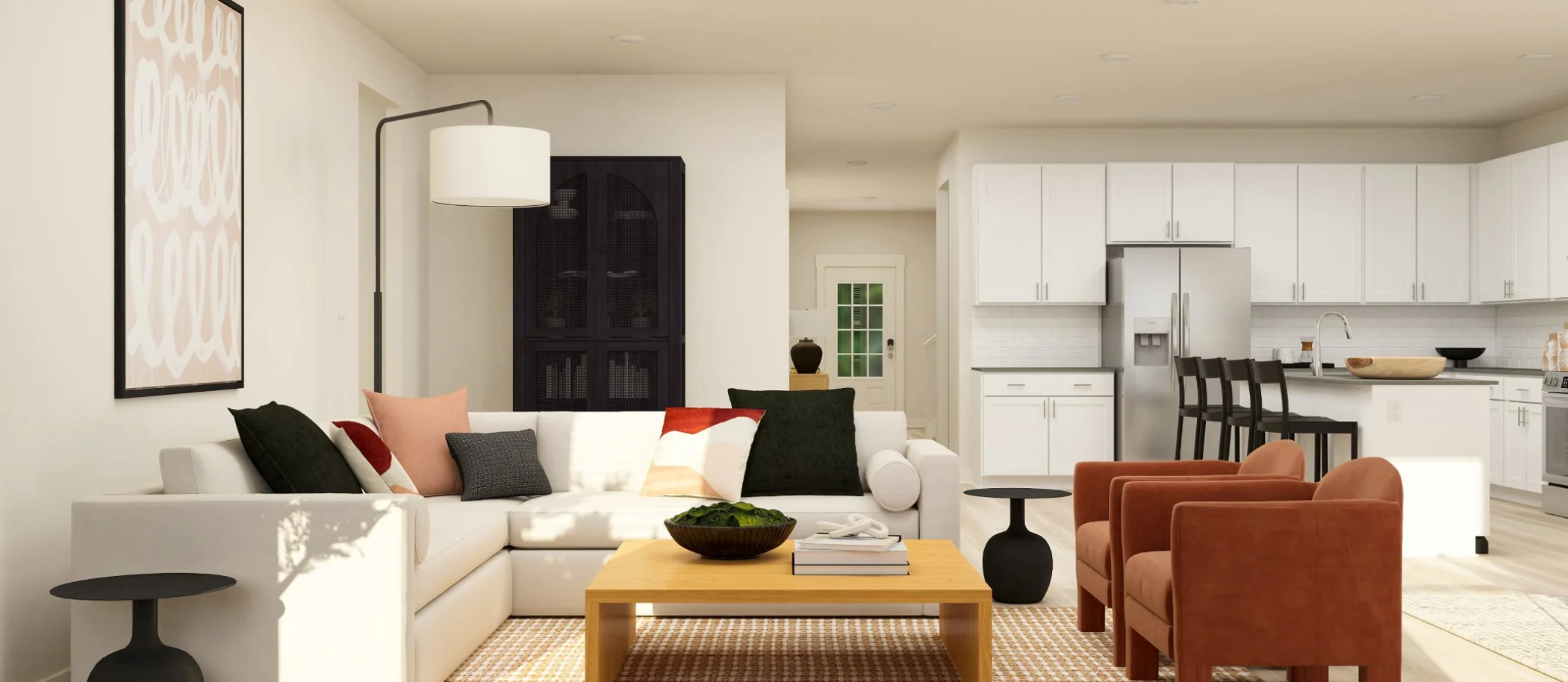3,240
Square ft.
5
Beds
4
Baths
3
Car Garage
$550,990
Starting Price
This new two-story home combines sophistication and upscale comfort with its expansive floorplan. On the first floor is an open-concept main living area to promote seamless everyday living. Framing this area is the lavish owner’s suite with a spacious walk-in closet and attached bathroom, along with a bedroom ideal for overnight guests. Upstairs is a sprawling bonus room and three large bedrooms to provide restful retreats.
Prices and features may vary and are subject to change. Photos are for illustrative purposes only.
Legal disclaimers
Available Exteriors
Floorplan
Plan your visit
Schedule a tour
Find a time that works for you
Let us help you find your dream home
Message us
Fill out the form with any questions or inquiries.
You can also talk with a consultant today from 8:00 am to 7:00 pm CT.
Everything’s included with this home
This home comes with some of the most desired features included at no extra cost.
Kitchen
Moen® faucet with pull-down spray optimizes clean-up times
Quartz countertops with eased edge grace the kitchen and center island
Frigidaire® stainless steel refrigerator with convenient ice and water dispenser
Interior
Luxury Shaw® vinyl plank flooring in the main living spaces
9' ceilings downstairs
Smooth ceilings throughout
Exterior
Homes include brick or stone accent enhancements on front elevations (per plan)
Fully sodded grass yards; front, and sides
Landscape package professionally designed for your home site
Connectivity
Ring Video Doorbell Pro keeps the home safe and secure
CAT6A wiring (in select locations)
Legrand® On-Q® 30" RF Transparent Structured Media® enclosure
The Community
The Oaks
Open today from 11:00 to 6:00
The Oaks is a community offering new and spacious single-family homes for sale in Clarksville, TN. Future amenities planned for 2025 include a swimming pool and fitness center. Blending small-town charm and big city living, Clarksville offers residents the best of both worlds. Downtown Commons hosts events year-round and the area features local schools, tons of parks, shops and entertainment options. Among Clarkville’s most popular attractions are Dunbar Cave State Park and the Cumberland River.
Approximate monthly HOA fees • $75
Approximate tax rate • 0.74%
Buyer resources
Other homes in
The Oaks
Similar homes in nearby communities
