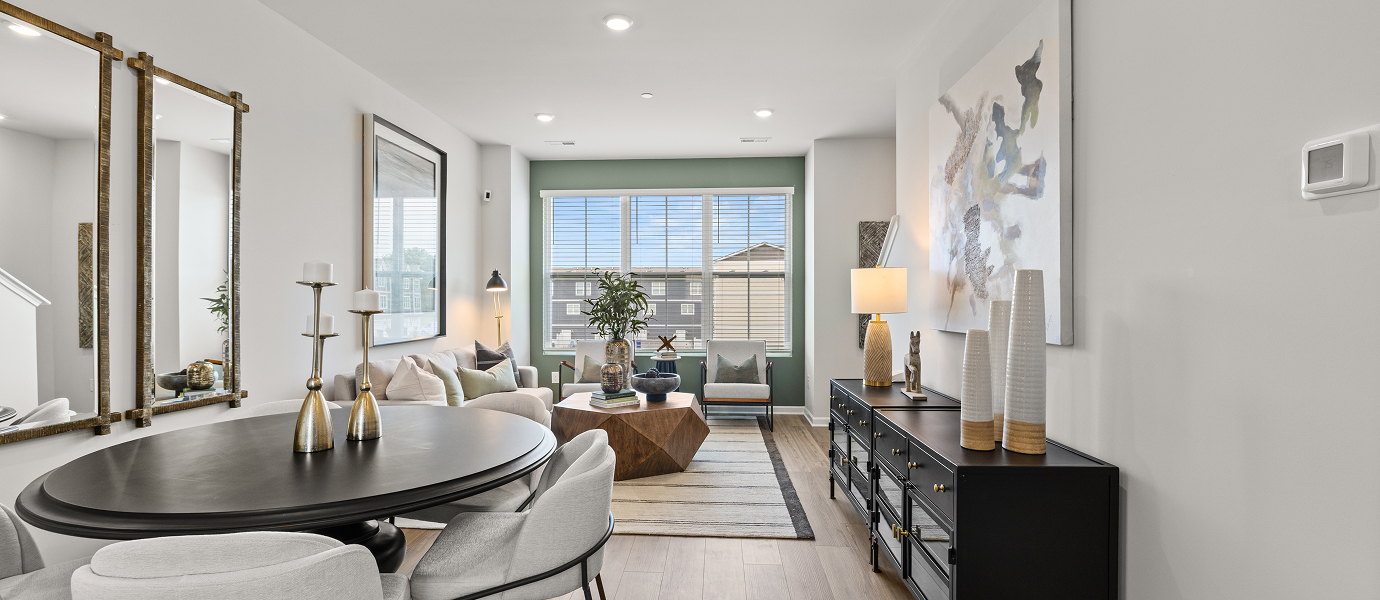1,088
Square ft.
2
Beds
2
Baths
1
Half baths
1
Car Garage
$252,990
Starting Price
This new townhome has a great, open-concept layout on the main floor dedicated to shared living and entertaining. It showcases a fully equipped kitchen with a center island and a spacious family room. On the top floor are two bedroom situated at opposite ends of the hallway to grant residents privacy. A lower-level flex space fit for versatile needs and a garage round out the home.
Prices and features may vary and are subject to change. Photos are for illustrative purposes only.
Legal disclaimers
Available Exteriors
Floorplan
Let us help you find your dream home
Message us
Everything’s included with this home
This home comes with some of the most desired features included at no extra cost.
Kitchen
Frigidaire® stainless steel refrigerator with ice and water dispenser provides plenty of storage room
Quartz countertops with eased edge
Frigidaire® stainless steel refrigerator with ice and water dispenser provides plenty of storage room
Interior
2" wide window blinds ensure privacy and optimal light control in the home
9' ceilings downstairs
2" wide window blinds ensure privacy and optimal light control
Exterior
Schlage® Smart Lock enables residents to secure their home from anywhere
Fully sodded Fescue grass yards
Landscape package professionally designed for your homesite
Connectivity
Ring Video Doorbell Pro keeps the home safe and secure with remote monitoring
CAT6A wiring (in select locations)
Legrand® On-Q® 30" RF Transparent Structured Media®
Similar homes in nearby communities
