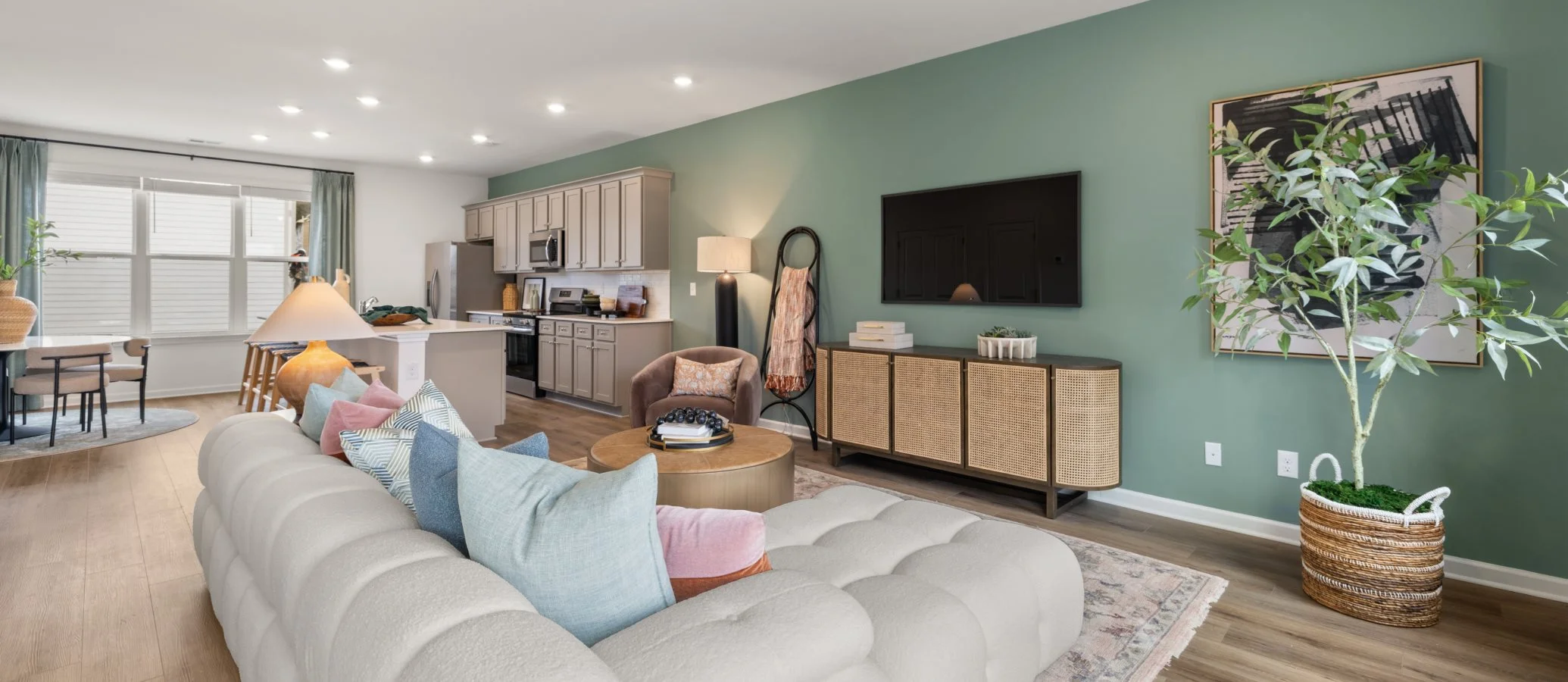1,796
Square ft.
4
Beds
3
Baths
1
Half baths
2
Car Garage
$336,910
Starting Price
This new three-story townhome offers a convenient and spacious layout. On the first level is a convenient bedroom with an en-suite bathroom, and an inviting open-concept floorplan featuring access to a deck can be found on the second floor. Two secondary bedrooms are located on the third floor along with the lavish owner’s suite, complete with a private bathroom and generous walk-in closet.
Prices and features may vary and are subject to change. Photos are for illustrative purposes only.
Legal disclaimers
Exterior
Exterior A
A traditional-inspired exterior with a low-hipped roofline and horizontal lap siding
Floorplan
Plan your visit
Schedule a tour
Find a time that works for you
Let us help you find your dream home
Message us
Fill out the form with any questions or inquiries.
You can also talk with a consultant today from 10:00 am to 6:00 pm ET.
Everything’s included with this home
This home comes with some of the most desired features included at no extra cost.
Kitchen
Timberlake® cabinetry with upper crown moulding surrounds an all-new stainless steel microwave
A stainless steel double-bowl sink complements the quartz-topped center island with overhang
Stainless steel multicycle dishwasher
Interior
Shaw® engineered vinyl plank flooring in the foyer, powder room, kitchen, dining room and laundry room (per plan)
7" engineered vinyl plan flooring throughout main living areas
Rectangular two-panel interior doors
Exterior
Exterior water faucet with interior shut-off valves
Board and batten shutters with window pediments
Rear patio on slab homes
Energy Efficiency
Lenox air-conditioning
50-gallon electric water heater
Sealed heating and cooling ducts
The Community
Asbury Oak
Open today from 10:00 to 6:00
Asbury Oak is a community offering mountainside living with new townhomes for sale in Chattanooga, TN. The community is just minutes from Downtown Chattanooga along the Tennessee River, with plenty of local attractions, rich culture, stunning views and much more. Nature lovers will have access to unlimited outdoor recreation at Lookout Mountain, Ruby Falls and Warner Park, with several golf courses located nearby, including the Chattanooga Golf and Country Club. Eligible students will attend Lookout Valley Public Schools.
Approximate HOA fees • $150
Approximate tax rate • 1.12%
Buyer resources
Other homes in
