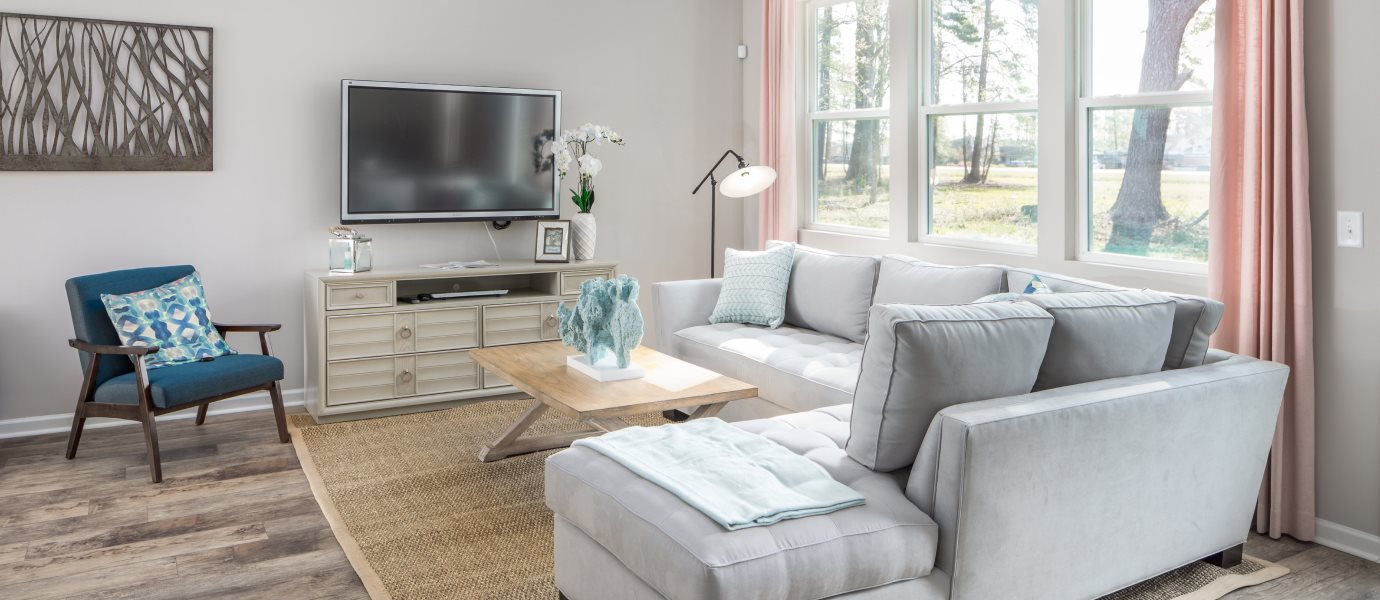1,616
Square ft.
3
Beds
2
Baths
1
Half baths
2
Car Garage
$371,000
Starting Price
This two-story home features a family room and modern kitchen that melds together to promote seamless everyday living, along with an entrance to the backyard for outdoor activities. Upstairs are all three bedrooms, including the owner’s suite with an en-suite bathroom and generous walk-in closet.
Prices and features may vary and are subject to change. Photos are for illustrative purposes only.
Legal disclaimers
Available Exteriors
Floorplan
Let us help you find your dream home
Message us
Everything’s included with this home
This home comes with some of the most desired features included at no extra cost.
Kitchen
36" Cabinets
Chrome pullout faucet
Brand-new stainless steel kitchen appliance package includes an efficient electric range with oven
Interior
Low-maintenance aluminum and vinyl soffits/trim
3 1/4” baseboards on all locations
Carpet with high-density carpet pad (6 lb.) on the stairs and second floor bedrooms, hallways and loft (per plan)
Exterior
Concrete walks and driveway per home site
Monolithic slab foundation
2 Car Garage - Prewired
Energy Efficiency
CO2 /Carbon Monoxide detectors on each floor
Energy-efficient heating and central air conditioning systems with programmable thermostat (dual zone per plan)
Individual home testing, and inspections performed on every home throughout the construction process to include duct blast testing, and blower door testing
Similar homes in nearby communities
