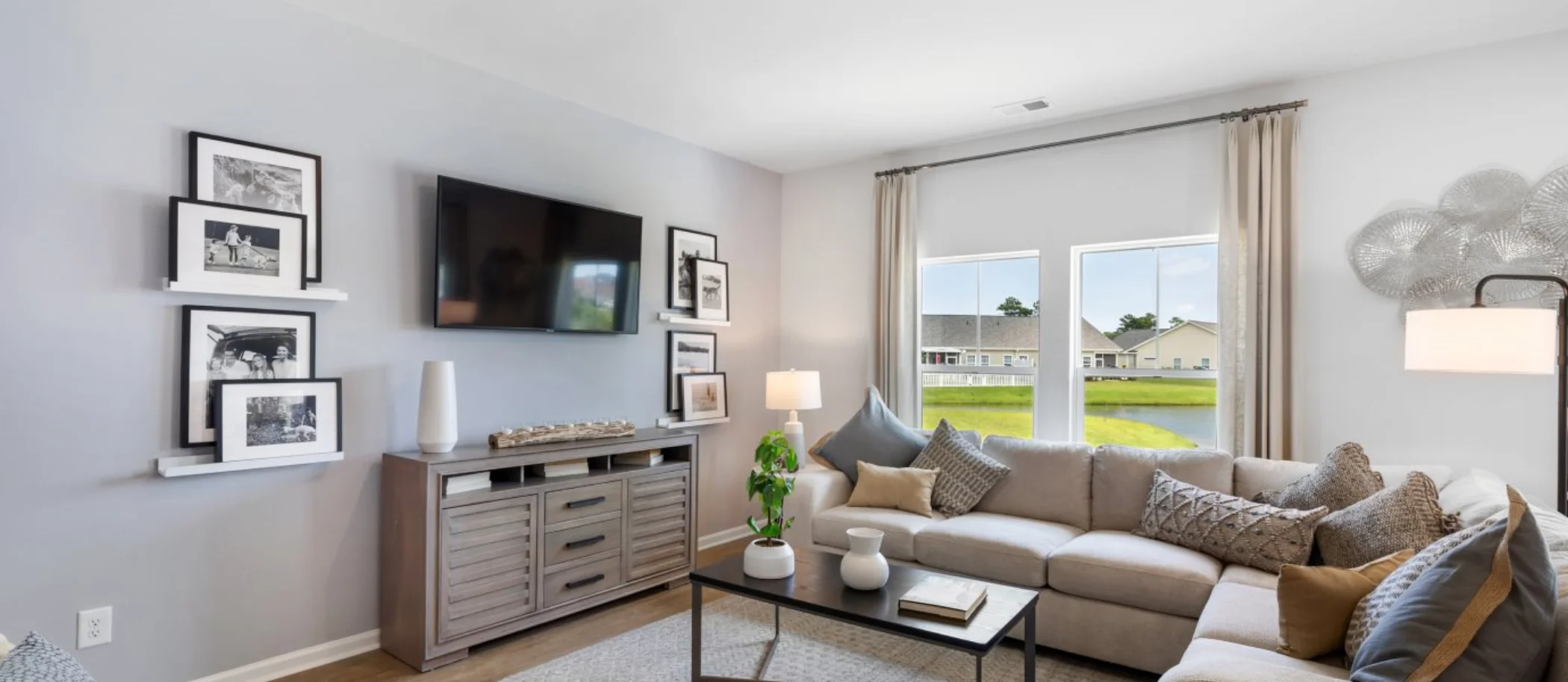1,520
Square ft.
3
Beds
2
Baths
2
Car Garage
$334,500
Starting Price
This single-story home features two bedrooms and a bathroom located at the front of the home, while the open kitchen, breakfast area and family room flow to the backyard with adjacent sliding doors. At the back of the home is the owner’s suite with a full-sized bathroom.
Prices and features may vary and are subject to change. Photos are for illustrative purposes only.
Legal disclaimers
Available Exteriors
Floorplan
Let us help you find your dream home
Message us
Everything’s included with this home
This home comes with some of the most desired features included at no extra cost.
Kitchen
Brand-new stainless steel appliances and designer-selected cabinetry lend efficiency to the kitchen
Granite countertops grace the kitchen and center island to add versatile space
Granite countertops grace the kitchen and center island to add versatile space
Interior
Durable vinyl plank flooring runs throughout the kitchen, dining room, family room and select parts of the home
Durable vinyl flooring runs throughout select parts of the home on the first floor
9' smooth finish ceiling on first floor
Exterior
Low-maintenance aluminum and vinyl soffits/trim
2-panel fiberglass insulated front door with brushed nickel hardware
25 year 3-tab shingles
Energy Efficiency
Low-E insulated and energy-efficient windows
Energy-efficient heating and central air conditioning systems with programmable thermostat (dual zone per plan)
Low E insulated vinyl single hung windows with 1/2 screens
Similar homes in nearby communities
