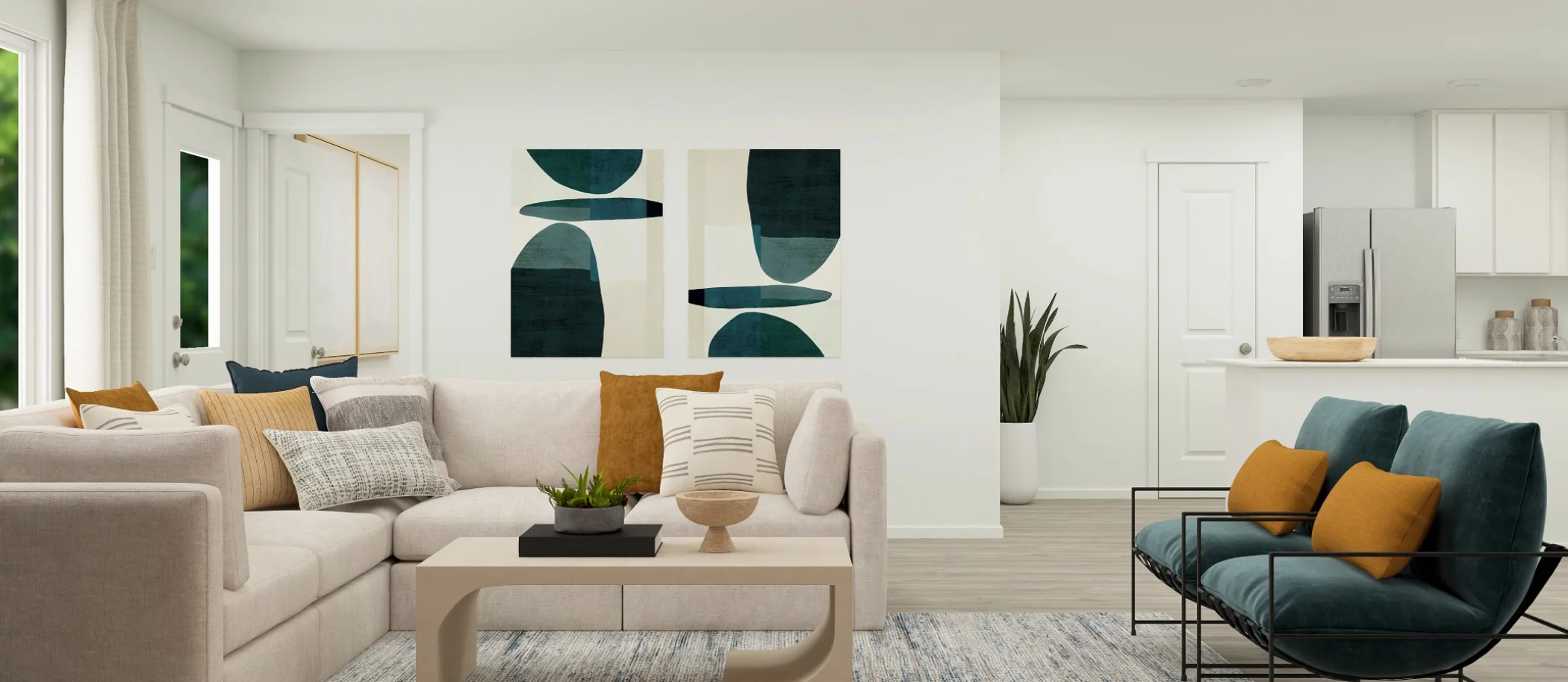1,666
Square ft.
4
Beds
2
Baths
2
Car Garage
$301,000
Starting Price
This single-level home boasts a modern and low-maintenance design. Three secondary bedrooms are located near the front of the home off the foyer, leading to an open-concept floorplan that blends the kitchen, living and dining areas for seamless entertaining and multitasking. At the back of the home is the lavish owner’s suite, offering direct access to a full bathroom and walk-in closet.
Prices and features may vary and are subject to change. Photos are for illustrative purposes only.
Legal disclaimers
Available Exteriors
Floorplan
Let us help you find your dream home
Message us
Everything’s included with this home
This home comes with some of the most desired features included at no extra cost.
Kitchen
Brand-new stainless steel appliances and designer-selected cabinetry lend efficiency to the kitchen
Granite countertops grace the kitchen and center island to add versatile space
36 inch cabinets
Exterior
2 panel fiberglass insulated front door
1 Car Garage - Prewired for openers
Monolithic slab foundation
Energy Efficiency
Carbon monoxide detectors
Energy efficient heating and central air conditioning systems
Energy efficient insulation
Similar homes in nearby communities
