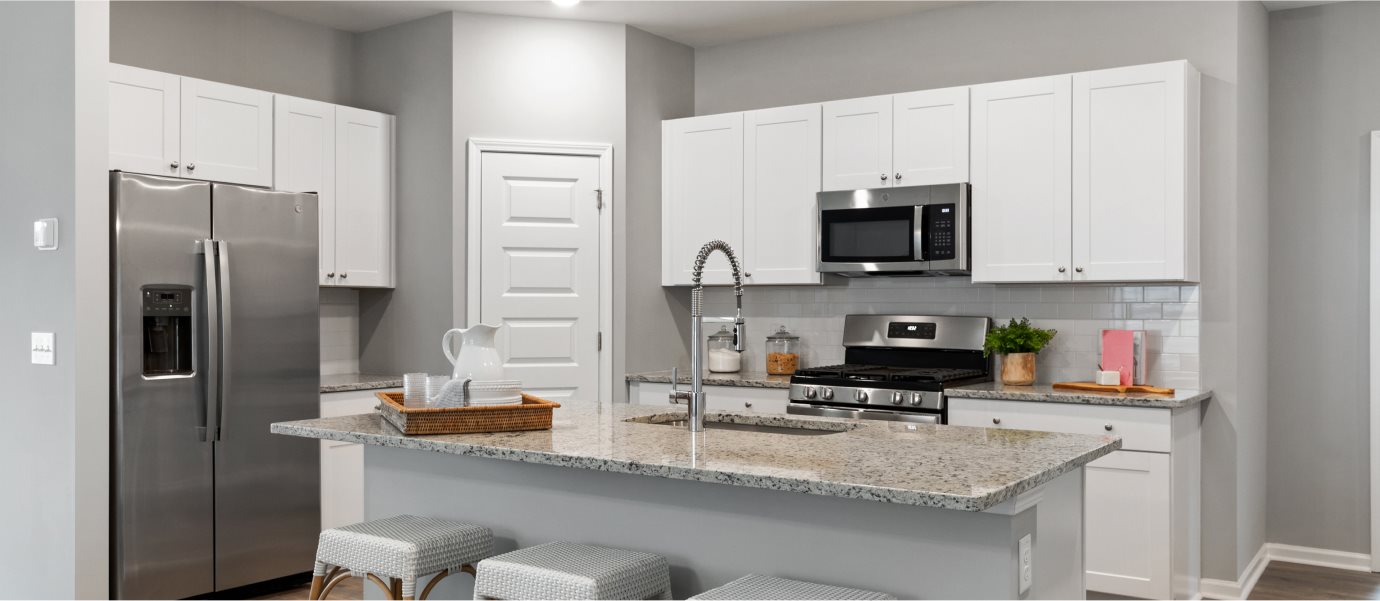1,779
Square ft.
4
Beds
2
Baths
2
Car Garage
Coming Soon
In this new single-story home, the foyer extends to an open living space in the kitchen, dining room and a family room with sliding doors leading to the patio. There are four bedrooms in total to provide family members with their own restful haven. The owner’s suite is comprised of a bedroom, attached bathroom and walk-in closet. Rounding out the home is a convenient two-car garage for versatile storage space.
Prices and features may vary and are subject to change. Photos are for illustrative purposes only.
Legal disclaimers
Available Exteriors
Floorplan
Let us help you find your dream home
Message us
Everything’s included with this home
This home comes with some of the most desired features included at no extra cost.
Kitchen
Brand-new stainless steel appliances and designer-selected cabinetry lend efficiency to the kitchen
Granite countertops grace the kitchen and center island to add versatile space
Granite countertops grace the kitchen and center island to add versatile space
Interior
Durable vinyl plank flooring runs throughout the kitchen, dining room, family room and select parts of the home
Durable vinyl flooring runs throughout select parts of the home on the first floor
9' smooth finish ceiling on first floor
Exterior
Low-maintenance aluminum and vinyl soffits/trim
2-panel fiberglass insulated front door with brushed nickel hardware
25 year 3-tab shingles
Energy Efficiency
Low-E insulated and energy-efficient windows
Energy-efficient heating and central air conditioning systems with programmable thermostat (dual zone per plan)
Low E insulated vinyl single hung windows with 1/2 screens
Similar homes in nearby communities
