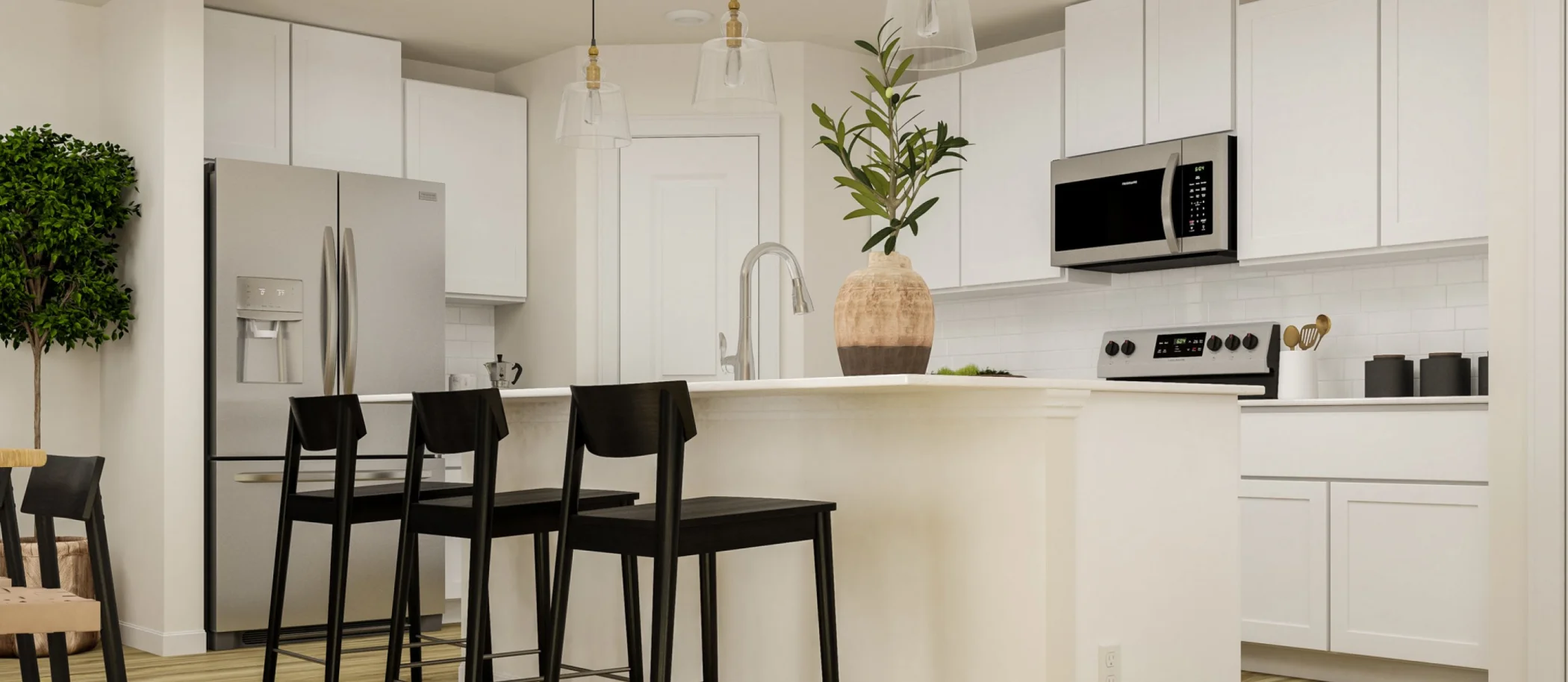1,956
Square ft.
4
Beds
2
Baths
1
Half baths
2
Car Garage
$279,999
Starting Price
This new two-story home was designed for optimum comfort and convenience. The first floor features an open family room that flows seamlessly to the kitchen and breakfast room, plus a two-car garage. The second floor hosts a versatile loft that adds shared living space and four restful bedrooms including a large owner’s suite.
Prices and features may vary and are subject to change. Photos are for illustrative purposes only.
Legal disclaimers
Available Exteriors
Floorplan
Let us help you find your dream home
Message us
Everything’s included with this home
This home comes with some of the most desired features included at no extra cost.
Kitchen
Frigidaire® stainless steel appliance package includes a 30” freestanding 5-burner gas range and built-in microwave
Undermount stainless steel sink pairs with a Moen® single-handle pull-down faucet
Quartz countertops grace the center island and kitchen, adding meal prep and seating space
Interior
Satin nickel doorknobs on all hinged doors in all bedrooms
Engineered vinyl plank flooring throughout 1st floor (excluding bedrooms per plan)
Stained Oak railings with wall caps and black wrought iron spindles at 1st floor stairs (per plan)
Exterior
25 year 3-tab shingle
Vinyl siding
Front, side and rear yards to receive Bermuda sod, only graded/ areas will receive sod
Connectivity
CAT6E data lines are included in the Kitchen, and Family Room (Per Plan)
CAT6E data lines terminate into a media enclosure
Structured media center wall box enclosure with trim kit
Similar homes in nearby communities
