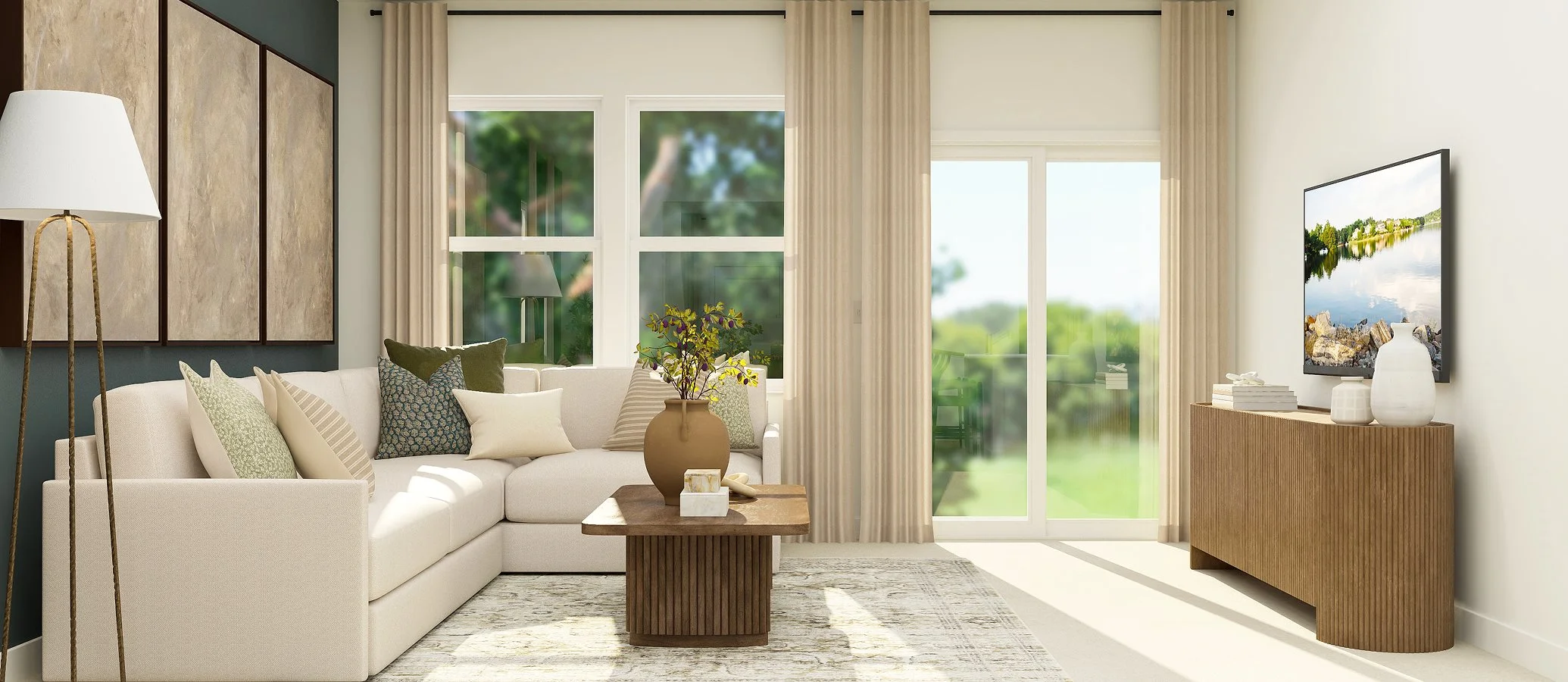2,170
Square ft.
4
Beds
3
Baths
2
Car Garage
$295,999
Starting Price
This new two-story home has a smart layout that offers ample space and functionality. The first floor is occupied by the living area, which includes an open Great Room, dining room and kitchen. A bedroom on the same level can be used as a home office. The three remaining bedrooms are tucked away upstairs to ensure better privacy and center around a versatile loft. The spacious owner’s suite comes with an attached bathroom and oversized walk-in closet.
Prices and features may vary and are subject to change. Photos are for illustrative purposes only.
Legal disclaimers
Available Exteriors
Floorplan
Let us help you find your dream home
Message us
Everything’s included with this home
This home comes with some of the most desired features included at no extra cost.
Kitchen
Versatile kitchen center island with sleek quartz or granite countertops (per homesite)
Sleek designer kitchen faucet with pull-out feature
Brand-new stainless steel appliance package
Interior
Stain resistant carpet with 5 lb. rebond pad
Engineered vinyl plank flooring: foyer, kitchen, breakfast and powder room
9’ ceilings downstairs, 8' upstairs and smooth ceilings throughout
Exterior
Low maintenance vinyl siding
Low maintenance vinyl shutters
Coach lights (per plan)
Connectivity
Structured media center wall box enclosure
Digital programmable thermostat (one on each floor)
Similar homes in nearby communities
