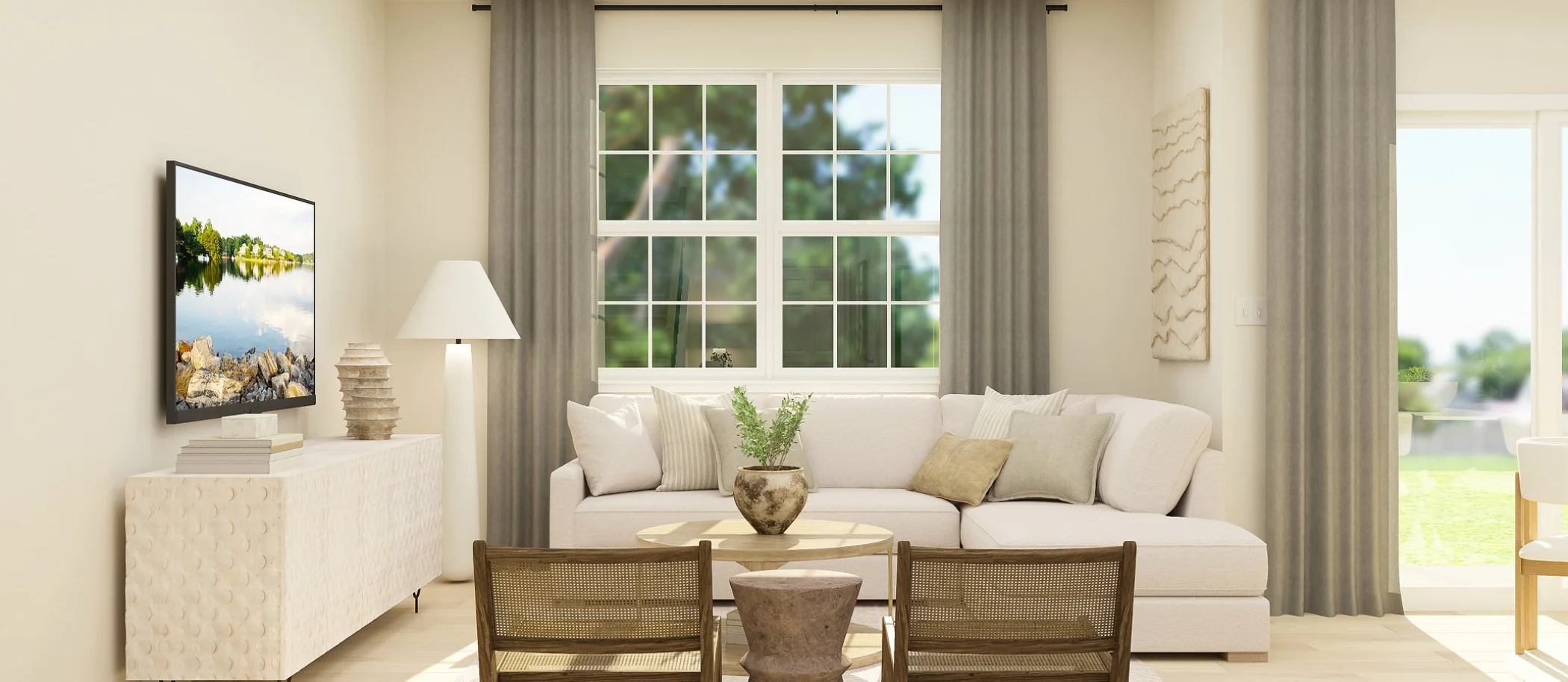1,657
Square ft.
3
Beds
2
Baths
1
Half baths
1
Car Garage
Coming Soon
Past the foyer of this new two-story townhome is a convenient, open-plan layout shared among the main living spaces. Showcasing a fully equipped kitchen, a family room made for gatherings and an intimate breakfast nook, while nearby is a patio for outdoor moments. Ideally upstairs are all three bedrooms to provide excellent sleeping accommodations, including the serene owner’s suite with a private bathroom.
Prices and features may vary and are subject to change. Photos are for illustrative purposes only.
Legal disclaimers
Available Exteriors
Floorplan
Let us help you find your dream home
Message us
Similar homes in nearby communities
