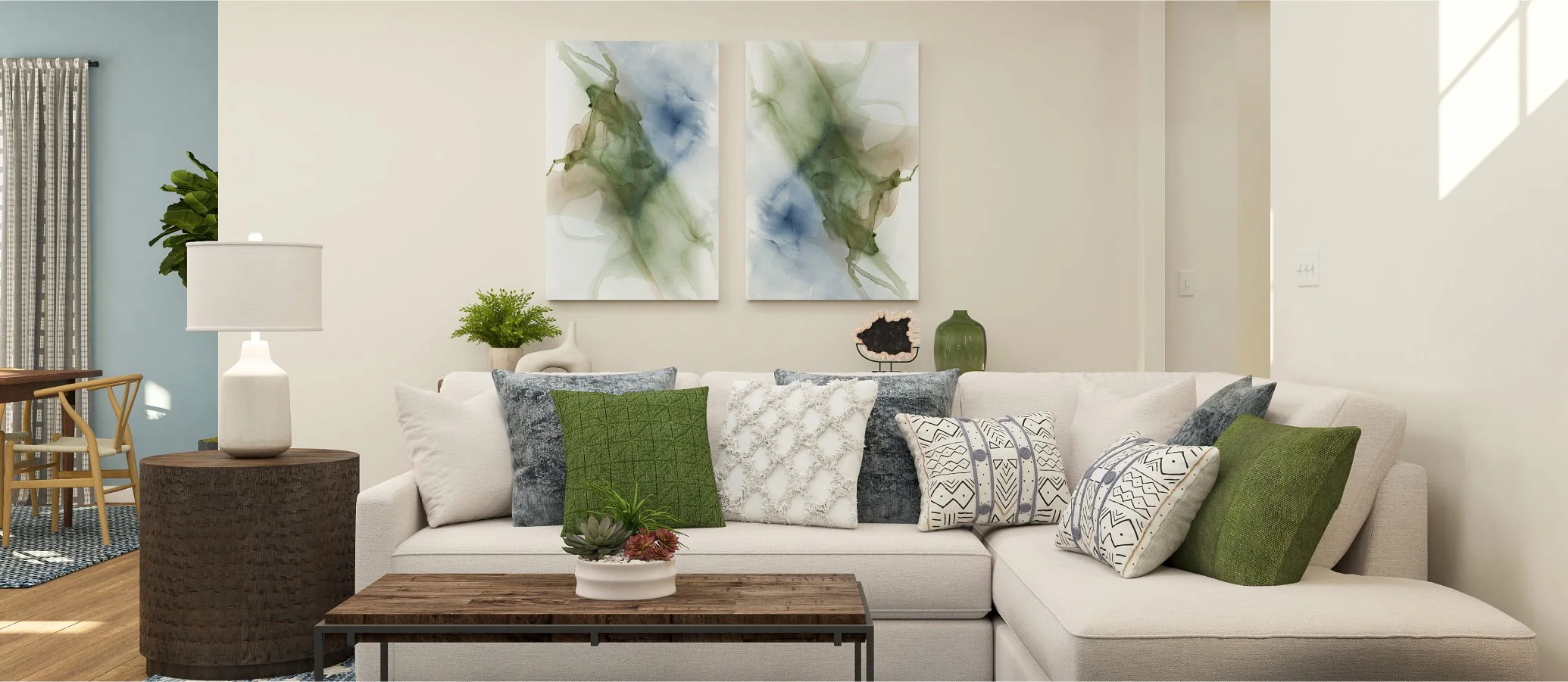1,389
Square ft.
2
Beds
2
Baths
2
Car Garage
$424,499
Starting Price
This new single-story home features a cohesive layout situated among the open-concept Great Room, well-equipped kitchen and breakfast room to promote seamless transitions between spaces. Through sliding glass doors is a covered porch for outdoor living, while off the foyer is a convenient office. In addition to the owner’s suite with an en-suite bathroom and porch access, there is a secondary bedroom well-suited for hosting guests. A two-car garage completes the home.
Prices and features may vary and are subject to change. Photos are for illustrative purposes only.
Legal disclaimers
Available Exteriors
Floorplan
Let us help you find your dream home
Message us
Everything’s included with this home
This home comes with some of the most desired features included at no extra cost.
Kitchen
Versatile kitchen center island with sleek quartz or granite countertops (per homesite)
Brand-new stainless steel appliances will inspire attempts at new recipes
The undermount stainless steel kitchen sink is complemented by a stainless pull-out faucet
Interior
25 oz. stain resistant carpet with Scotchgard™
Engineered vinyl plank flooring: foyer, kitchen, breakfast nook, powder room, dining room, and all bathrooms
9’ ceilings downstairs and smooth ceilings throughout
Exterior
James Hardie® ColorPlus® siding
Low-maintenance shutters
Brick or stone features on front elevations
Connectivity
Structured media enclosure in laundry room
Digital programmable thermostat
Similar homes in nearby communities
