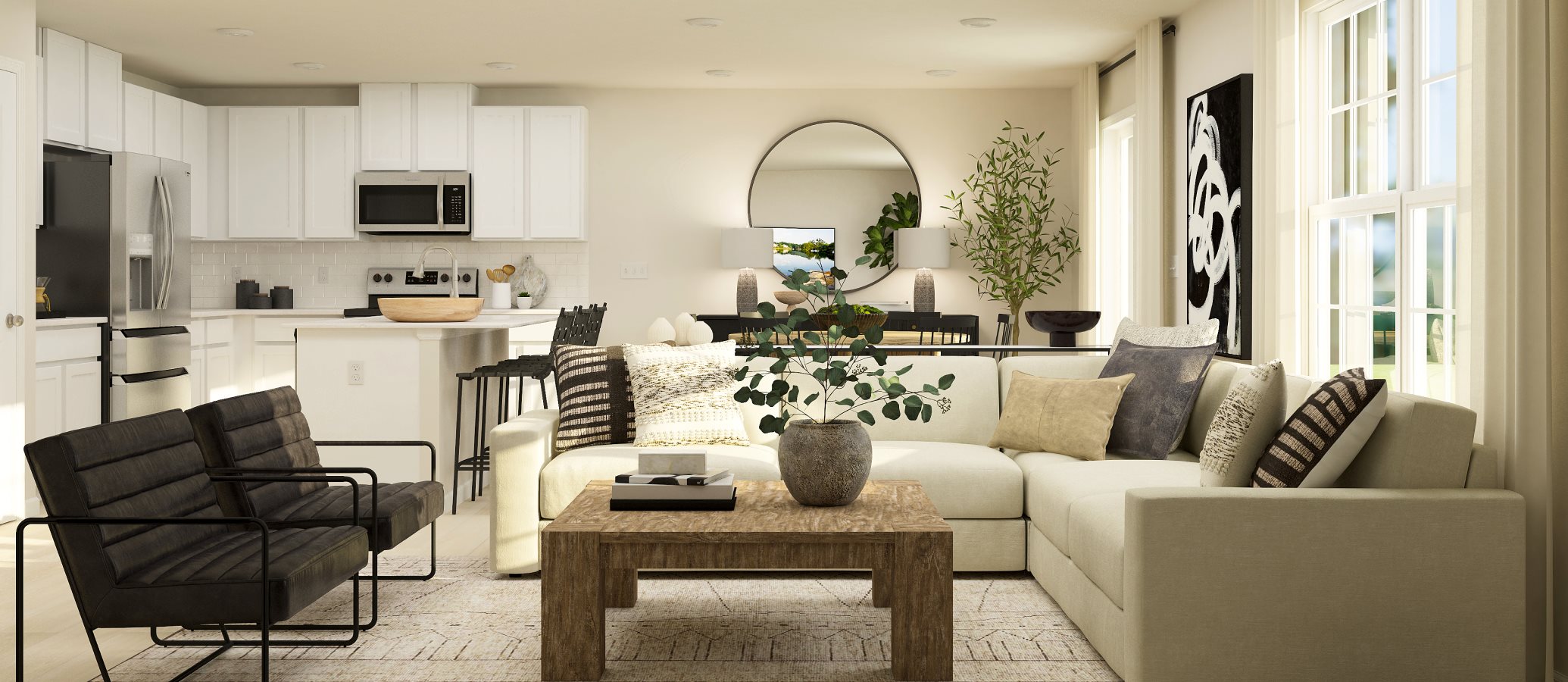1,399
Square ft.
3
Beds
2
Baths
2
Car Garage
$331,499
Starting Price
This new single-story home features a casually elegant design. An open layout flows seamlessly among the inviting Great Room, sunlit breakfast nook and modern kitchen, with convenient access to an outdoor area. The owner’s suite and two secondary bedrooms are situated at opposite corners of the home for enhanced privacy.
Prices and features may vary and are subject to change. Photos are for illustrative purposes only.
Legal disclaimers
Available Exteriors
Floorplan
Availability
Plan your visit
Schedule a tour
Find a time that works for you
Let us help you find your dream home
Message us
Fill out the form with any questions or inquiries.
You can also talk with a consultant today from 9:00 am to 6:00 pm ET.
Everything’s included with this home
This home comes with some of the most desired features included at no extra cost.
Kitchen
A stainless-steel undermount sink with pull-out faucet
A sleek stainless-steel electric range and an over-the-range microwave oven
Granite or quartz countertops with flat polish edge and stainless steel undermount sink
Interior
Stain resistant carpet with 5 lb. pad
7" wide engineered vinyl flooring: foyer, kitchen, breakfast nook, powder room, full bathrooms, and laundry room
8' smooth ceilings throughout
Exterior
Vinyl siding
Front, sides and rear elevations consist of stone, brick, vinyl shake and siding or a combination of these accents (per plan)
Low-maintenance vinyl shutters
Connectivity
Structured media enclosure in laundry room
Programmable thermostat
The Community
Walkers Mill
Open today from 10:00 to 6:00
Walkers Mill is a new community of spacious single-family homes now selling in Edgemoor, SC. Homeowners enjoy a beautiful and natural surroundings close to rivers, including the Catawba River, as well as local schools, shops and restaurants. Homes are just a 40-minute commute to the large Charlotte Metro area.
Approximate monthly HOA fees • $105.33
Approximate tax rate • 0.87%
Buyer resources
Other homes in
