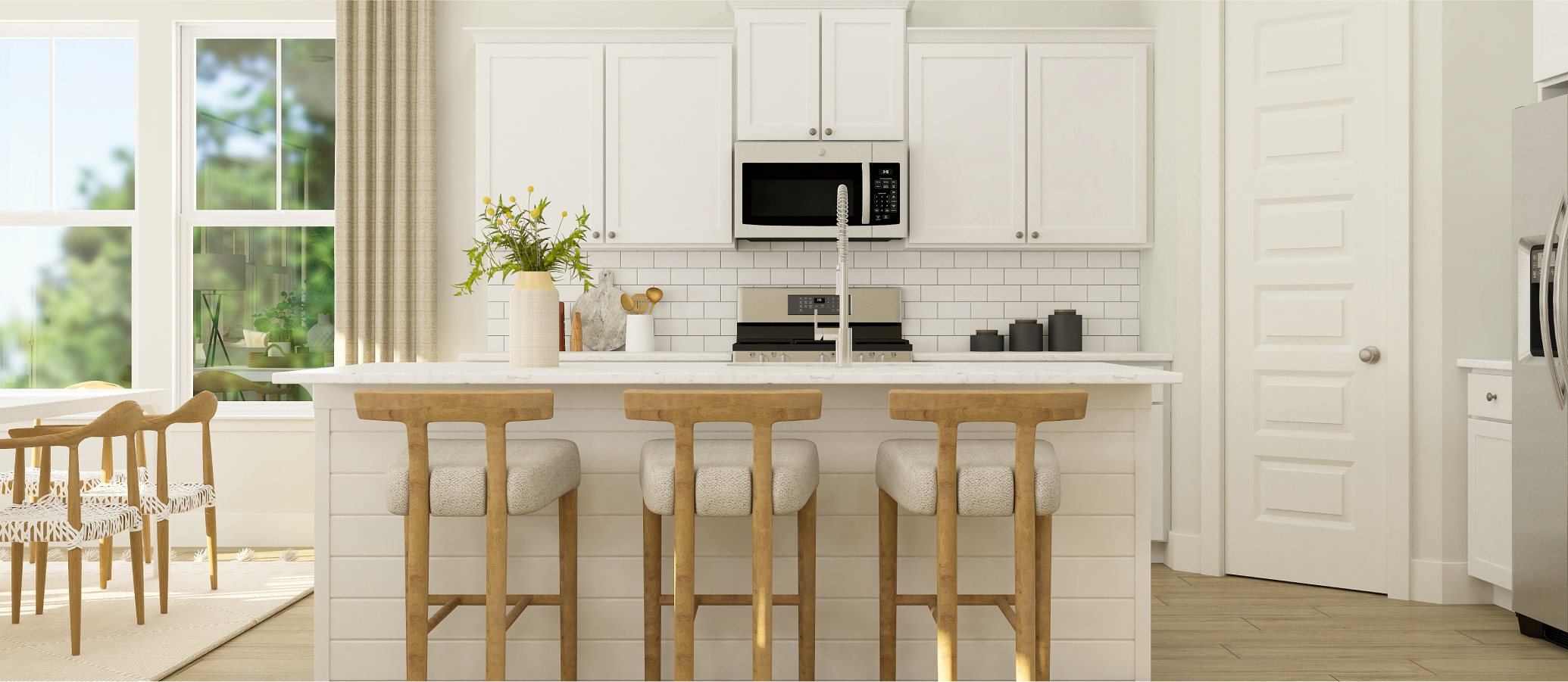2,202
Square ft.
3
Beds
3
Baths
2
Car Garage
$500,500
Starting Price
This single-story home delivers modern elegance with ample room to grow and entertain. To the side of the foyer is a quiet study ideal for at-home work, followed by a spacious open-concept living area with a fireplace and an enviable covered patio. Two comfortable bedrooms are situated at the front, one of which showcases an adjoining bathroom. In a private corner is the serene owner’s suite with an en-suite bathroom and walk-in closet. Completing the home is a convenient two-car garage. An optional second level with a fourth bedroom and full-sized fourth bathroom is available at select homesites.
Prices and features may vary and are subject to change. Photos are for illustrative purposes only.
Legal disclaimers
Available Exteriors
Floorplan
Let us help you find your dream home
Message us
Everything’s included with this home
This home comes with some of the most desired features included at no extra cost.
Kitchen
Energy efficient LED overhead lighting
Stainless steel appliances including: gas range, space saver microwave, multi-cycle dishwasher, 1/3 HP garbage disposal
Center island features stylish shiplap trim details, along with plenty of seating and countertop space
Interior
10' ceilings on first floor
9' ceilings on second floor
Smooth finished ceilings throughout
Exterior
Each plan features a variety of beautifully crafted distinctive elevations to choose from
Fiber cement siding
3/4 lite front door
Energy Efficiency
Tankless water heater
14 SEER energy-efficient heating and central air conditioning systems with programmable thermostat (dual zone per plan)
Low E insulated vinyl single hung windows with half screens
Similar homes in nearby communities
