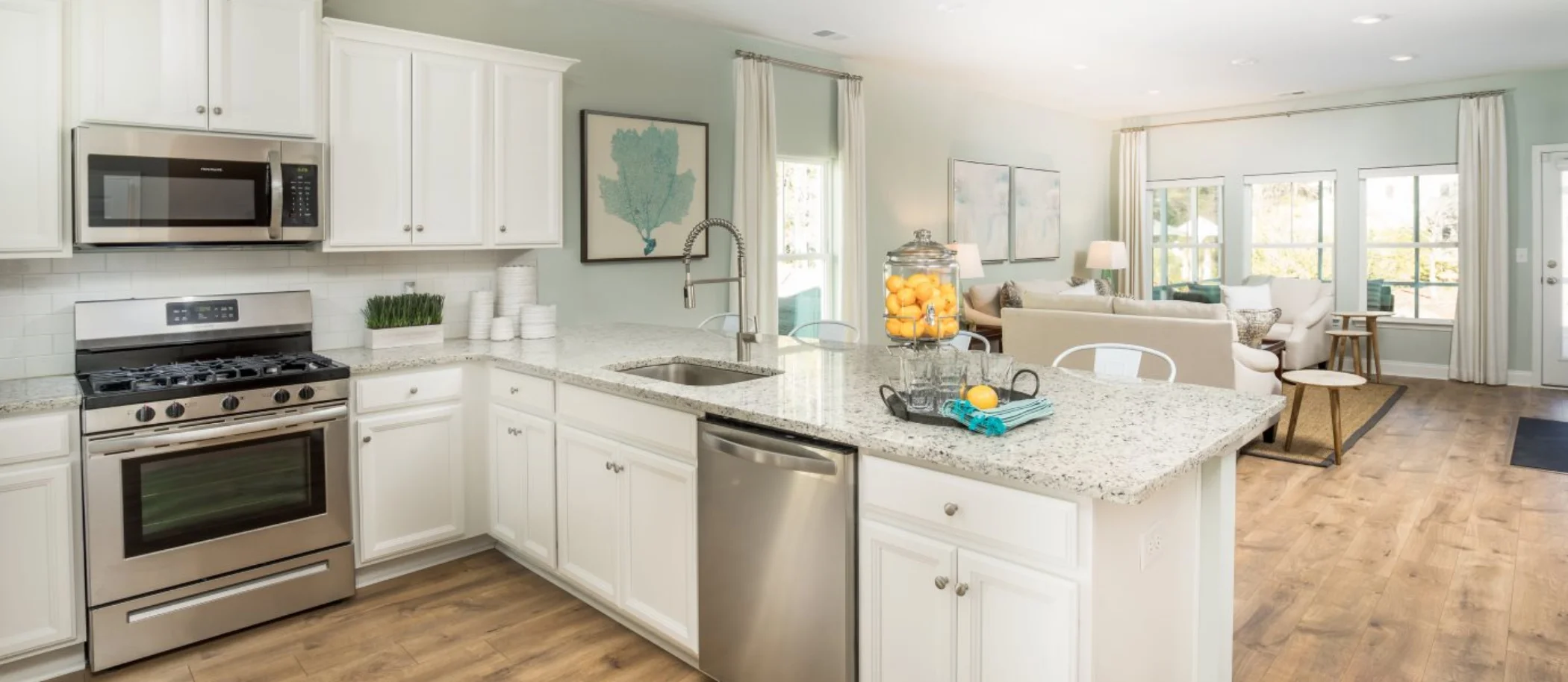2,573
Square ft.
5
Beds
3
Baths
1
Half baths
2
Car Garage
$515,500
Starting Price
This new two-story home exudes elegance from the moment of entry. A formal dining room greets guests at the front, followed by a multifunctional kitchen overlooking the intimate breakfast room and sunny family room in an open design. A desirable covered patio extends the home to the outdoors. The main-floor owner’s suite provides a restful retreat. Residing upstairs are all four secondary bedrooms, three of which enjoy direct access to an attached bathroom for enhanced livability.
Prices and features may vary and are subject to change. Photos are for illustrative purposes only.
Legal disclaimers
Available Exteriors
Floorplan
Let us help you find your dream home
Message us
Fill out the form with any questions or inquiries.
You can also talk with a consultant today from 8:00 am to 6:00 pm ET.
Everything’s included with this home
This home comes with some of the most desired features included at no extra cost.
Kitchen
Energy efficient LED overhead lighting
Stainless steel appliances including: gas range, space saver microwave, multi-cycle dishwasher, 1/3 HP garbage disposal
Center island features stylish shiplap trim details, along with plenty of seating and countertop space
Interior
10' ceilings on first floor
9' ceilings on second floor
Smooth finished ceilings throughout
Exterior
Each plan features a variety of beautifully crafted distinctive elevations to choose from
Fiber cement siding
3/4 lite front door
Energy Efficiency
Tankless water heater
14 SEER energy-efficient heating and central air conditioning systems with programmable thermostat (dual zone per plan)
Low E insulated vinyl single hung windows with half screens
Arbor Collection at
Carnes Crossroads
Open today from 10:00 to 6:00
The Arbor Collection offers new single-family homes for sale at Carnes Crossroads, a thoughtfully designed masterplan located in Summerville, SC, with miles of beautiful neighborhoods, commercial areas and an extensive trail system dotted with parks and recreational lakes. Along with outdoor activities such as running, cycling, fishing and kayaking, there are numerous destinations for picnics, soccer, concerts, outdoor movies and seasonal events. Right within the community are shops, restaurants, medical offices, highly rated public and private schools, along with the full-service Roper St. Francis Berkeley Hospital. Experience southern charm and the Lowcountry’s gorgeous outdoors at Carnes Crossroads.
Approximate HOA fees • $110.33
Approximate tax rate • 0.44%
Approximate special assessment fees • $918
Buyer resources
Other homes in
Arbor Collection
Similar homes in nearby communities
