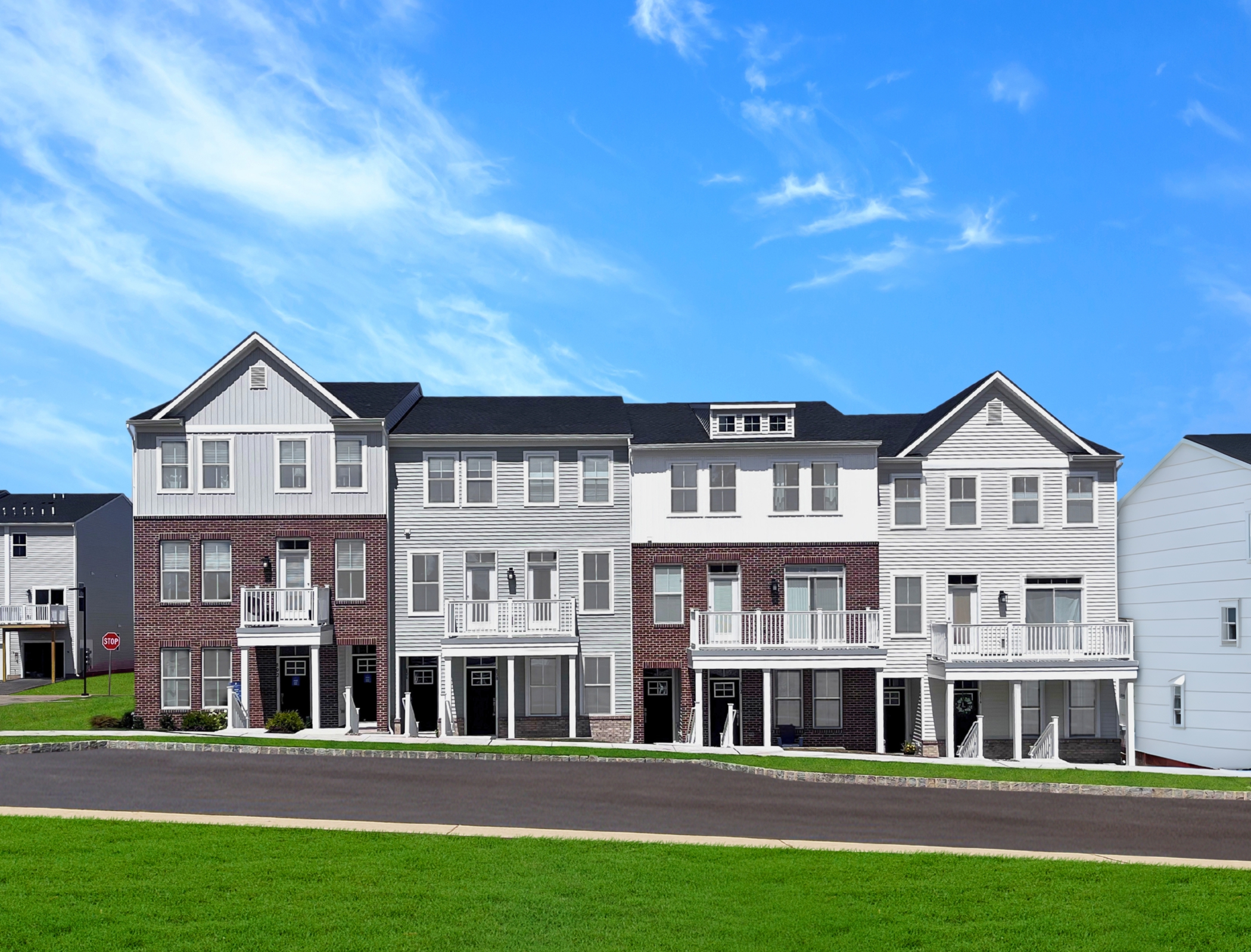Move-in ready
$399,850
2 bd • 2 ba • 1 half ba • 1 Car Garage • 1,237 ft²
824 Graphite Drive, Phoenixville, PA
*Welcome to Phoenixville Heights* Experience modern living in stylish new townhomes, just minutes from vibrant downtown Phoenixville and with direct access to the scenic Schuylkill River Trail—perfect for those who love an active lifestyle! 824 Graphite Drive showcases the Jaxon floorplan and will be ready for a late October move-in. The Jaxon floor plan boasts a spacious first floor with an open family room kitchen concept. Enjoy an open kitchen with upgraded soft close kitchen cabinets and a large island complete with upgraded quartz countertops. The island can easily seat 4 people! The upstairs will have 2 full baths and 2 bedrooms with the laundry room conveniently located on the bedroom level. Enjoy outdoor space from the owners bedroom with access to a front balcony. Call today to book a private tour! Note: Models now open to tour! Prices, dimensions, and features may vary and are subject to change. Photos are for illustrative purposes only - please see new home consultant for final options and finishes. If you’re working with a Realtor, please ensure they are acknowledged as your representative during your first interaction with Lennar and accompany you on your first visit. Taxes are assessed after settlement.
Prices, dimensions and features may vary and are subject to change. Photos are for illustrative purposes only.
Legal disclaimersHear from our customers
Everything’s included with this home
This home comes with some of the most desired features included at no extra cost.
Kitchen
Undermount stainless steel sink with Moen® faucet and pull-down spray
Stylish shaker-style cabinetry with full overlay
Stainless steel appliances
Interior
Wide plank flooring throughout the main living areas
9' ceilings on first floor (per plan)
Plush wall-to-wall carpeting in all bedrooms
Exterior
<span>Designer-coordinated exterior color and roof combinations</span>
<span>Stylish painted insulated fiberglass front door with glass</span>
2 frost-free hose bibs (per plan)
Energy Efficiency
Easily program and regulate the indoor temperature using the Honeywell ProSeries thermostat
Lennox air conditioning system ensures consistent and cool temperatures in the home
Energy-efficient water heater
Schedule a tour
Find a time that works for you
Owning a home can help you build equity, offers tax deductions and fixed monthly payments, and gives you a sense of permanence. When you rent, your lease sets the price, your place isn’t really yours, and there are no tax benefits or financial freedom. There are many benefits to owning a home that you can’t get with renting.
Phoenixville Heights Contemporary Towns at
Phoenixville Heights
Open today from 10AM to 6PM
Contemporary Towns is a collection of new townhomes for sale at the Phoenixville Heights community in Phoenixville, PA. Located near downtown Phoenixville, residents have access to a variety of shopping, dining and nightlife options. The city boasts 16 well-equipped parks, offering ample opportunities for outdoor recreation. For commuters, this community is close to major roads for convenience to local employment hubs.
Approximate HOA fees • $193
Approximate tax rate • 1.51%
